Property For Sale in Hawthorn Gardens, Udny Green
Offers in Excess of £285,000
Please enter your starting address in the form input below.
Please refresh the page if trying an alernate address.
RARE OPPORTUNITY !!! IMMACULATE FOUR BEDROOM FAMILY HOME IN SOUGHT AFTER VILLAGE.
( 152 m2 ) SUPERB OUTSIDE SPACE AND COUNTRYSIDE VIEWS.
Call Gary on 07810010053 for more info This email address is being protected from spambots. You need JavaScript enabled to view it. to arrange a viewing.
We are delighted to offer to the market this beautifully presented and very spacious four bedroom detached home in the picturesque village of Udny Green. This exceptional property has been extensively upgraded by the current owners and boasts oak doors and finishes throughout, high quality modern kitchen, stylish well appointed bathrooms and delightful gardens with countryside views. It also benefits from oil fired central heating, UPVC double glazing and single garage. If you are looking for a rural family home in a very central and accessible location then this one has to be on your viewing list.
Location
Udny Green is a very pretty village centred around the historic village green and offers enviable rural living within a very friendly community. Surrounded by beautiful countryside yet very centrally located with easy access to Aberdeen city and airport along with neighbouring towns such as Ellon and Olmeldrum. There is a local primary school and the renowned Eat On The Green restaurant while local shops are available 1 mile away in Pitmedden. Secondary schooling is available at Meldrum Academy with transport available and supermarkets can be found 7 miles away in Ellon along with a wide range of amenities. Hawthorn Gardens is part of a small and exclusive development on the edge of the village offering peace and tranquillity with views over the neighbouring countryside.
Accommodation
Vestibule, hall, lounge, dining room, dining kitchen, sitting room/bedroom 4, shower room, 3 further bedrooms and family bathroom.
Directions
From Aberdeen travel North along the A90 and turn left at Murcar roundabout at B&Q onto the B999 Potterton/Tarves road. Continue for approximately 12 miles and turn left at the sign for Udny Green. On reaching the village continue past the church and take the next left and then first left again onto Hawthorn Gardens. The property is on the right hand side.
Rooms
Vestibule - 6' 1'' x 3' 10'' (1.85m x 1.18m)
A bright and welcoming entrance with feature leaded partially glazed door and very attractive porthole windows. The floor is finished in a hard matting.
Hallway - 20' 10'' x 7' 7'' (6.36m x 2.30m)
A very generous hall where you now fully appreciate the high standard of finish in the property with a mix of solid and partially glazed oak doors and fully carpeted stair with traditional white balustrade leading to the upper floor. There is ample space for free standing furniture and the soft decor is perfectly complimented by the tartan style carpet.
Lounge - 17' 3'' x 15' 6'' (5.26m x 4.72m)
A delightful and very generous formal lounge with super bay window and deep sill to the front and open access to the dining room. There is a feature inset electric log effect fire but the chimney can easily be opened to accommodate an open fire or wood burning stove if required. The room is tastefully decorated with wiring for wall mounted television and a tartan style carpet.
Dining Room - 15' 6'' x 9' 10'' (4.72m x 3.0m)
A super bright space with double leaded patio doors offering views across the garden and giving access to the decking area. This is perfect for summer entertaining. There is ample space for a large table and chairs along with additional furniture. The floor is finished in a pale tile effect laminate.
Dining Kitchen - 15' 11'' x 12' 10'' (4.84m x 3.92m)
A superb modern kitchen with large window overlooking the rear garden and offering views of the surrounding countryside. It is fitted with a wide range of high quality units in a cream gloss with soft close doors and drawers and perfectly complimented with solid wood work surfaces and pale splash back tiling. There is also a composite sink and drainer, handy pull out larder and corner carousel storage. The central breakfast bar is perfect for additional workspace and informal dining and is fitted with a ceramic hob and wine cooler. Other integrated appliances include double eye level oven with combi microwave and warming drawer, dishwasher and washing machine. There is space for a large fridge freezer with the boiler also being located here. The floor is finished in a soft wood effect laminate flooring.
Sitting room/Bedroom 4 - 11' 9'' x 11' 4'' (3.59m x 3.46m)
A bright and spacious room to the front that is currently utilised as a second sitting room but would make an excellent fourth double bedroom. It is freshly decorated with a fully fitted neutral carpet.
Shower Room - 6' 5'' x 6' 3'' (1.95m x 1.91m)
A beautifully appointed downstairs shower room that would be perfect for guests and is fitted with a fully tiled corner cubicle with power shower, wall mounted vanity unit in soft cream with solid wood top housing a very attractive stone bowl shaped wash hand basin and push button WC. The large window offers natural light and there is an illuminated wall mirror and chrome ladder style heated towel rail. Matching partial wall and floor tiling with underfloor heating is perfectly complimented by the tasteful decor.
Upper landing - 8' 5'' x 6' 8'' (2.56m x 2.03m)
A bright fully carpeted landing with Velux window, airing cupboard and space for free standing furniture.
Bedroom 1 - 13' 4'' x 8' 9'' (4.07m x 2.66m)
A generous double bedroom with dormer window to the front and fitted wardrobes with sliding mirrored doors. The room is decorated in soft tones with oak effect flooring.
Bedroom 2 - 13' 4'' x 8' 9'' (4.06m x 2.66m)
A second double bedroom to the front of the property with large dormer window, fitted wardrobes with double mirrored doors and fully fitted carpet. There is ample space for free standing furniture including a desk.
Bedroom 3 - 11' 5'' x 10' 2'' (3.48m x 3.09m)
A double bedroom to the rear with dormer window overlooking the delightful rear garden and offering views of the surrounding countryside. There are fitted wardrobes with double sliding mirrored doors and ample space for free standing furniture. This is also finished in oak style flooring. Within the fitted wardrobe is access to the partially floored loft area.
Family Bathroom - 12' 9'' x 11' 11'' (3.88m x 3.62m)
This certainly offers the wow factor and is pure luxury. Enjoy the large walk in power shower with rainwater head and hand held or take your time, relax and unwind in the stunning oval free standing bath. The white vanity units with wooden top house a matching oval wash hand basin and there is a push button WC and bidet. The mixture of wall and floor tiling with underfloor heating finishes this space off perfectly along with glass shelving, wall mounted mirror and column radiator.
Garage
The single garage has an up and over door, power light and outside tap. There is a 32 amp power supply inside and out and the single rear door leads out to the rear garden. There is a lock block driveway.
Gardens
To the front is a very pretty garden that is enhanced with a wide range of shrubs and perennials offering all year colour. To the side is a further large area of lawn and side entrance from the kitchen. There is a paved area for refuse bins. To the rear is a delightful and secluded south facing garden that has a large area of mature lawn, large decking area with ample space for seating and dining furniture along with a very useful pull out awning. There is a further decking area with space for seating or BBQ and water and electrics for a hot tub. The garden is fully enclosed so perfect for young children or pets and there is access to the side of the property.
 4
4  2
2  2
2Request A Viewing
Photo Gallery
EPC
No EPC availableFloorplans (Click to Enlarge)
Nearby Places
| Name | Location | Type | Distance |
|---|---|---|---|
Udny Green AB41 7RZ

Letting Agent Registration Number: LARN1901005
Properties for Sale by Region | Properties to Let by Region | Privacy Policy | Cookie Policy RE/MAX Clydesdale is a trading name of Marketing Services (Scotland) Ltd.
Registered in Scotland
Registered Number. SC241331
Registered office address: 13 Hope Street, Lanark ML11 7NL
©
RE/MAX Clydesdale & Tweeddale. All rights reserved.
Powered by Expert Agent Estate Agent Software
Estate agent websites from Expert Agent
Each office is Independently Owned and Operated
RE/MAX International
Argentina • Albania • Austria • Belgium • Bosnia and Herzegovina • Brazil • Bulgaria • Cape Verde • Caribbean/Central America • North America • South America • China • Colombia • Croatia • Cyprus • Czech Republic • Denmark • Egypt • England • Estonia • Ecuador • Finland • France • Georgia • Germany • Greece • Hungary • Iceland • Ireland • Israel • Italy • India • Latvia • Lithuania • Liechenstein • Luxembourg • Malta • Middle East • Montenegro • Morocco • New Zealand • Micronesia • Netherlands • Norway • Philippines • Poland • Portugal • Romania • Scotland • Serbia • Slovakia • Slovenia • Spain • Sweden • Switzerland • Turkey • Thailand • Uruguay • Ukraine • Wales

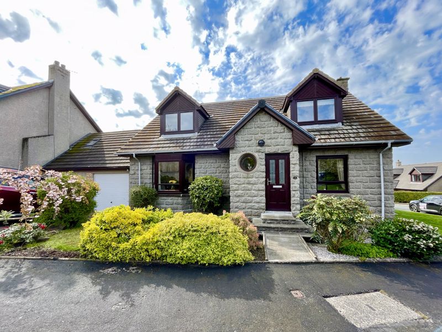
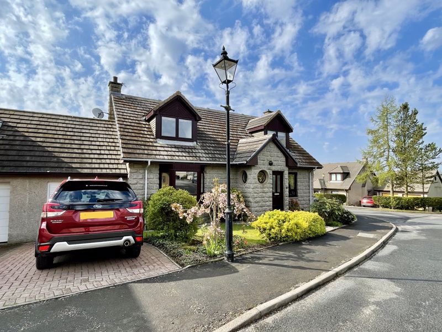
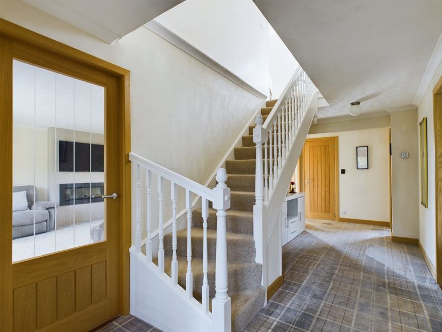
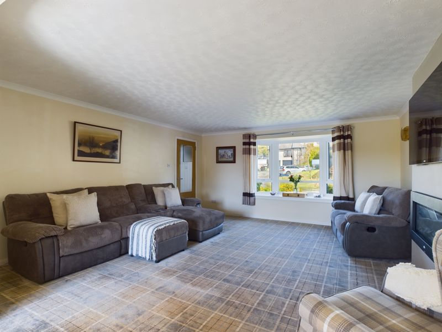































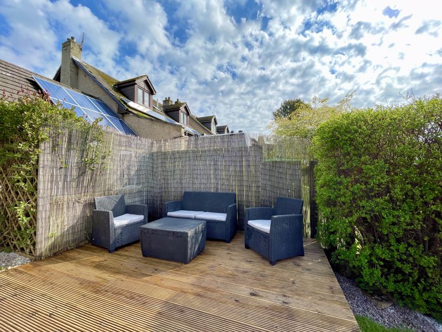

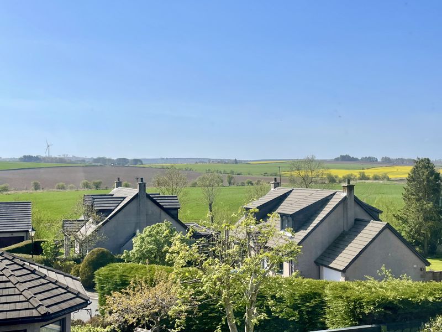








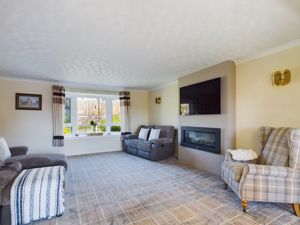
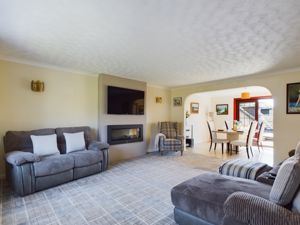
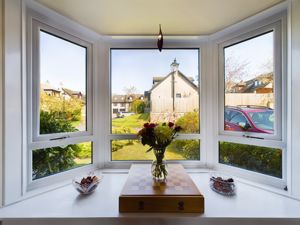
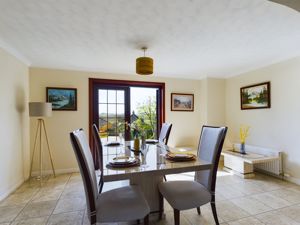
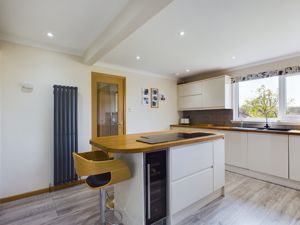
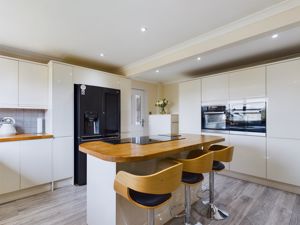
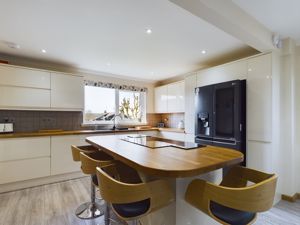
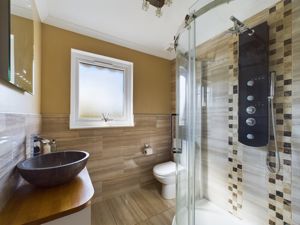
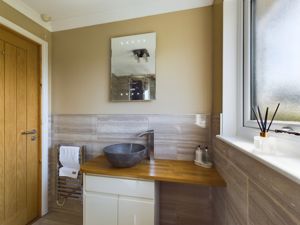
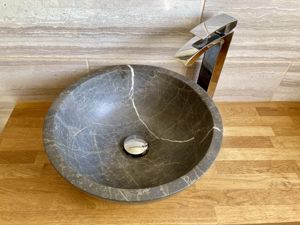
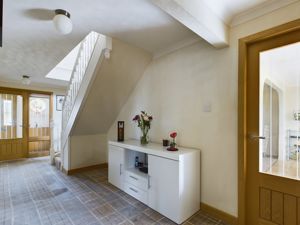
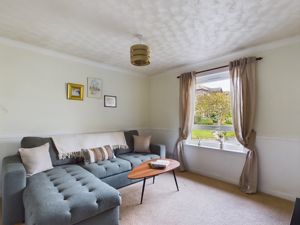
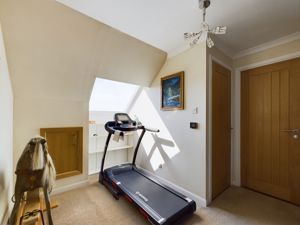
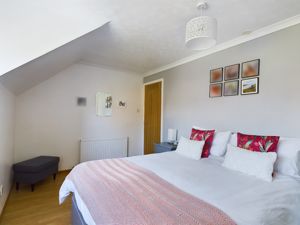
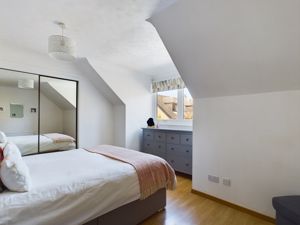
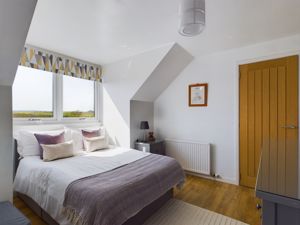
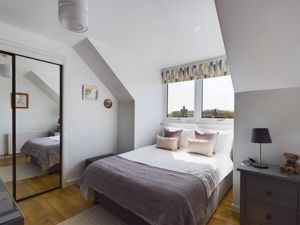
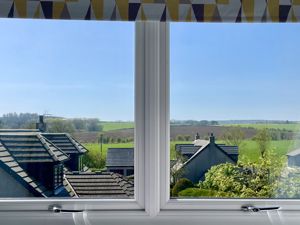
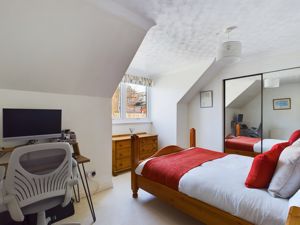
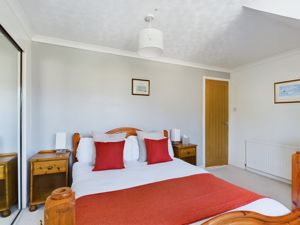
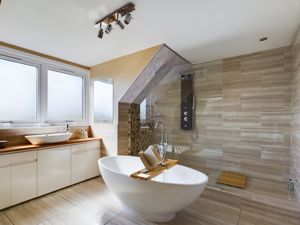
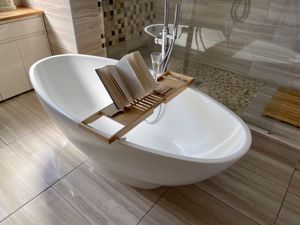
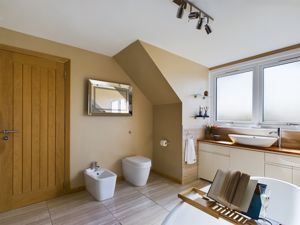
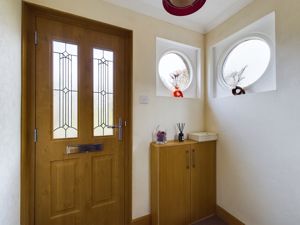
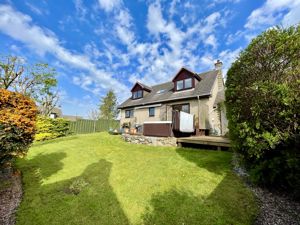
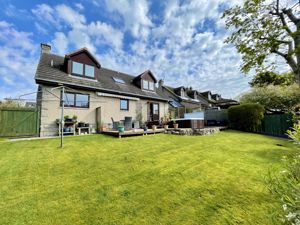
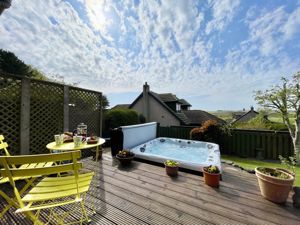
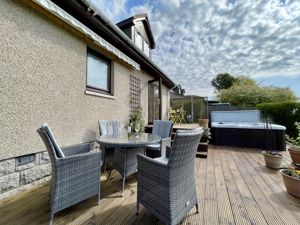
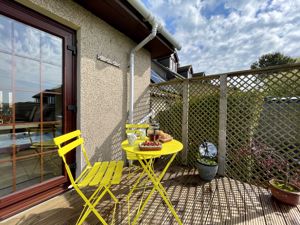
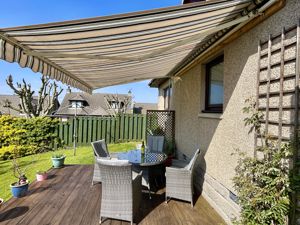
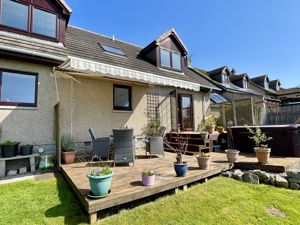

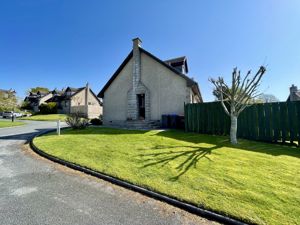

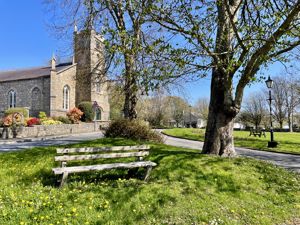
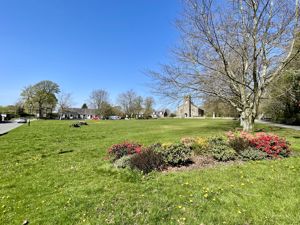
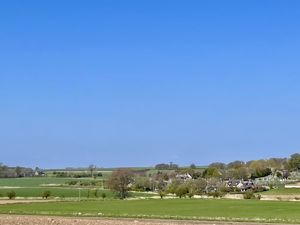
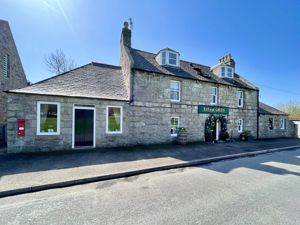
 Mortgage Calculator
Mortgage Calculator
