Property For Sale in , Biggar
Offers Over £385,000
Please enter your starting address in the form input below.
Please refresh the page if trying an alernate address.
- Four bedroom detached family home
- Dual aspect lounge with sliding glass doors to the conservatory
- Two further public rooms
- Kitchen and utility room
- Main bedroom with dressing area and ensuite
- Three further double bedrooms
- Family bathroom
- Large garden with sweeping driveway
- Gravelled seating area and patio to the rear
- Detached double garage
We are delighted to bring to market this four bedroom, four public room detached home situated in the picturesque conservation village of Skirling. This generously proportioned and flexible family accommodation has the potential to offer contemporary living whilst enjoying the stunning countryside and outdoor pursuits on offer.
Arranged over two floors, access is gained through an entrance porch which has space to store coats and shoes. There is a spacious hallway which has built in cupboards. There are two generous front aspect public rooms. To the rear is a large dual aspect lounge which has sliding glass doors to the conservatory allowing in plenty of natural light, the lounge also benefits from a feature fireplace. The conservatory benefits from views of the garden and the neighbouring countryside. Further sliding doors take you into a kitchen which has a range of base and wall mounted units, a double oven, hob and extractor hood. Next to the kitchen is a utility room with space for several appliances and further built-in units, there is also an external door allowing the utility room to double up as a handy boot room. The ground floor is completed by a cloaks WC. With so much living space to rear of the property, the two front rooms could easily be used as a home office or guest accommodation. Upstairs you will find four double bedrooms, one with built in storage. There is a family bathroom with WC, wash hand basin, bidet and bath. To the rear you will find the main bedroom which has a dressing area with built in wardrobes and an en-suite with double shower enclosure, WC, wash hand basin and bidet. Upstairs is complimented by a light and airy landing which has further storage.
Externally to the front there is a large garden with sweeping driveway which takes you to the double garage, offering parking for multiple vehicles. The rear garden has a gravelled seating area and patio with planters behind the garage.
LOCATION
The pretty conservation village of Skirling is situated approximately 2 miles from the thriving country town of Biggar. It is within easy reach of Edinburgh (approx 28 miles), Glasgow (approx 36 miles) and the M74, making it a popular area for those seeking country living within easy access of the city.
For education, there is transport provided for Broughton Primary School & Peebles High School.
Rooms
Lounge - 20' 3'' x 15' 7'' (6.17m x 4.75m)
Dining room - 11' 8'' x 15' 7'' (3.55m x 4.75m)
Sitting room - 10' 7'' x 15' 5'' (3.22m x 4.70m)
Kitchen - 11' 7'' x 15' 5'' (3.53m x 4.70m)
Sunroom - 13' 8'' x 13' 8'' (4.16m x 4.16m)
WC - 6' 0'' x 9' 0'' (1.83m x 2.74m)
Utility room - 5' 1'' x 11' 11'' (1.55m x 3.63m)
Main Bedroom - 11' 0'' x 15' 7'' (3.35m x 4.75m)
En-suite - 6' 11'' x 8' 1'' (2.11m x 2.46m)
Bedroom 2 - 10' 9'' x 13' 4'' (3.27m x 4.06m)
Bedroom 3 - 9' 9'' x 13' 2'' (2.97m x 4.01m)
Bedroom 4 - 14' 5'' x 12' 0'' (4.39m x 3.65m)
Bathroom - 9' 0'' x 7' 11'' (2.74m x 2.41m)
 4
4  2
2  4
4Request A Viewing
Photo Gallery
EPC
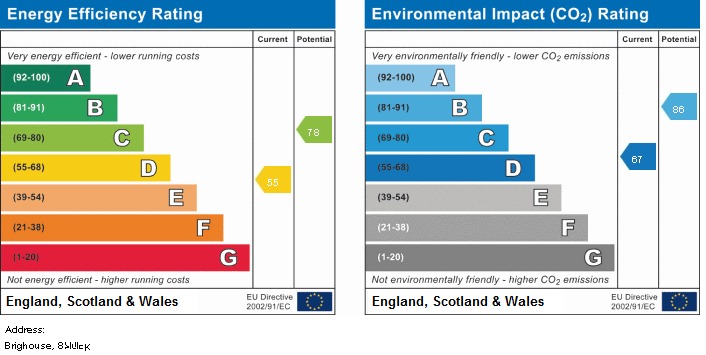
Floorplans (Click to Enlarge)
Nearby Places
| Name | Location | Type | Distance |
|---|---|---|---|
Biggar ML12 6HD
RE/MAX CLYDESDALE - BIGGAR

Letting Agent Registration Number: LARN1901005
Properties for Sale by Region | Properties to Let by Region | Privacy Policy | Cookie Policy RE/MAX Clydesdale is a trading name of Marketing Services (Scotland) Ltd.
Registered in Scotland
Registered Number. SC241331
Registered office address: 13 Hope Street, Lanark ML11 7NL
©
RE/MAX Clydesdale & Tweeddale. All rights reserved.
Powered by Expert Agent Estate Agent Software
Estate agent websites from Expert Agent
Each office is Independently Owned and Operated
RE/MAX International
Argentina • Albania • Austria • Belgium • Bosnia and Herzegovina • Brazil • Bulgaria • Cape Verde • Caribbean/Central America • North America • South America • China • Colombia • Croatia • Cyprus • Czech Republic • Denmark • Egypt • England • Estonia • Ecuador • Finland • France • Georgia • Germany • Greece • Hungary • Iceland • Ireland • Israel • Italy • India • Latvia • Lithuania • Liechenstein • Luxembourg • Malta • Middle East • Montenegro • Morocco • New Zealand • Micronesia • Netherlands • Norway • Philippines • Poland • Portugal • Romania • Scotland • Serbia • Slovakia • Slovenia • Spain • Sweden • Switzerland • Turkey • Thailand • Uruguay • Ukraine • Wales


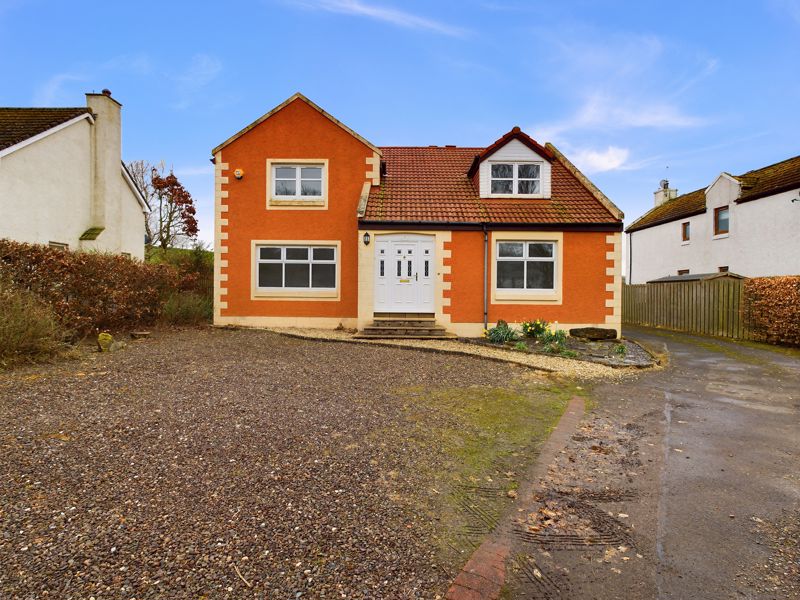
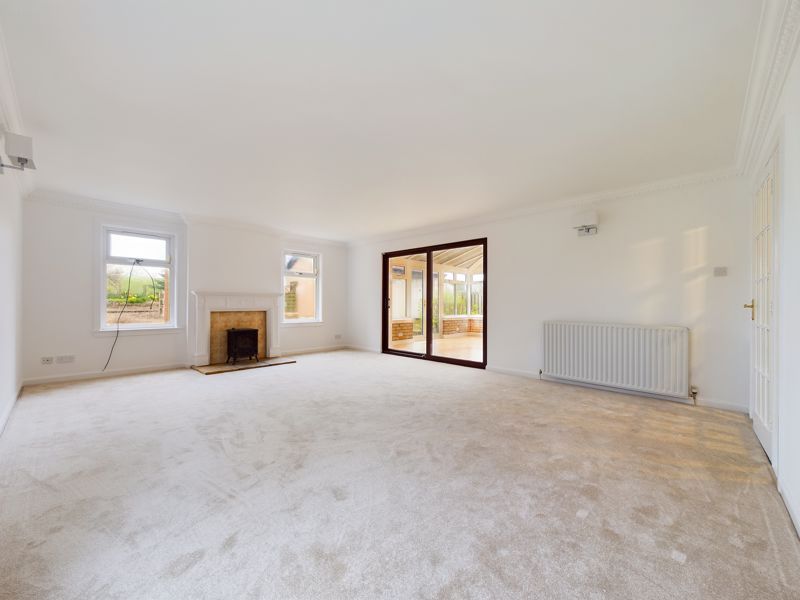


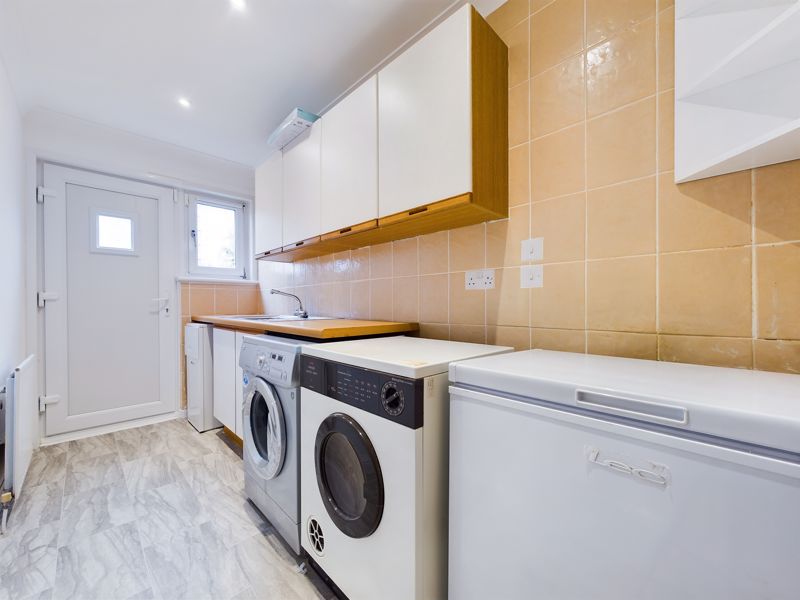
.jpg)
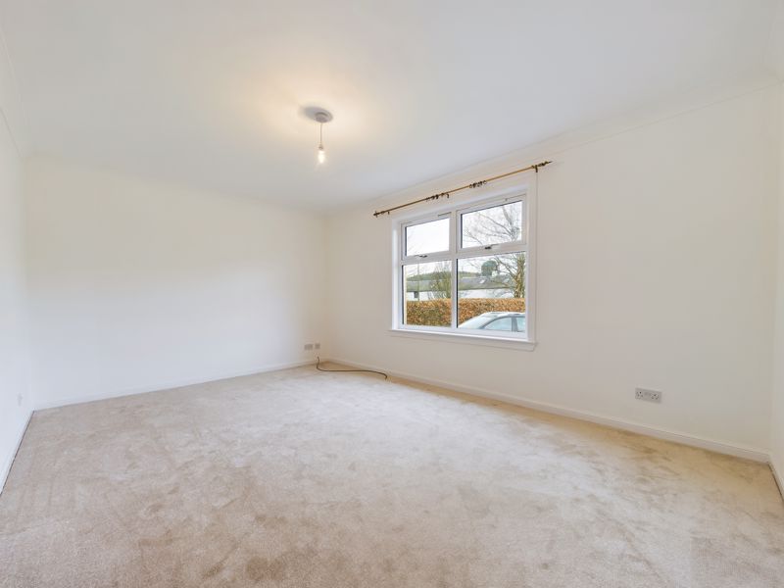

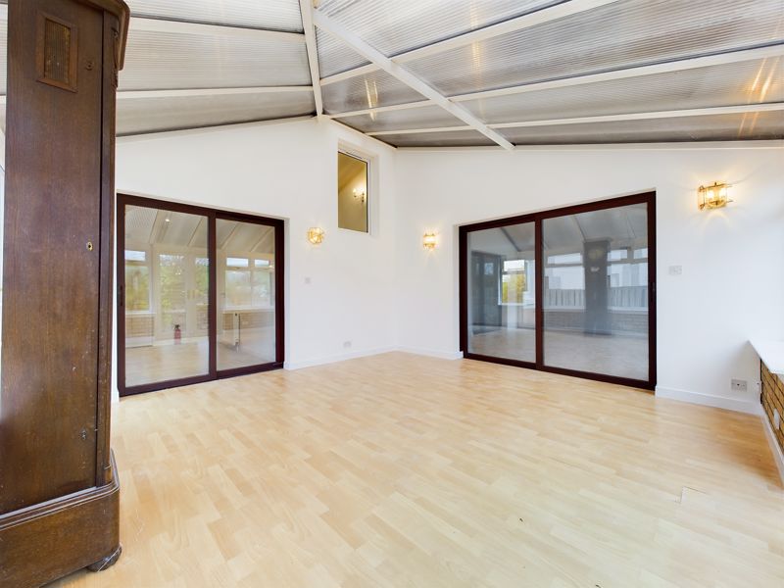
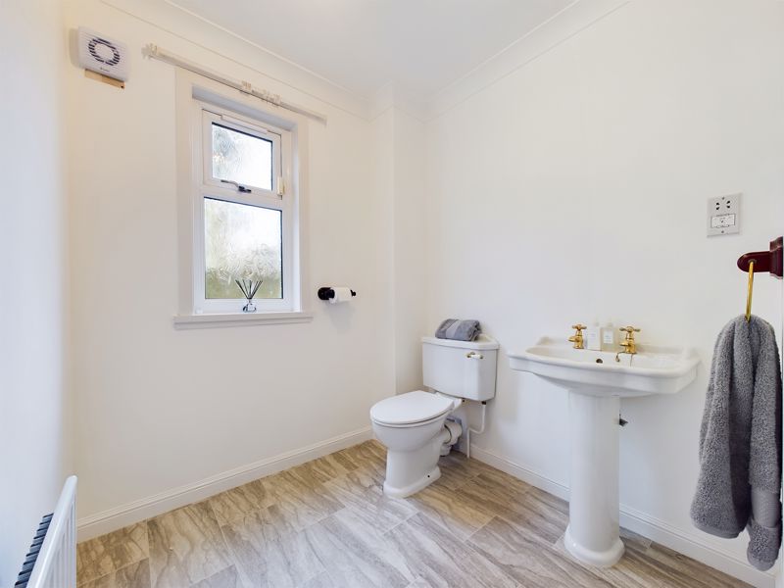
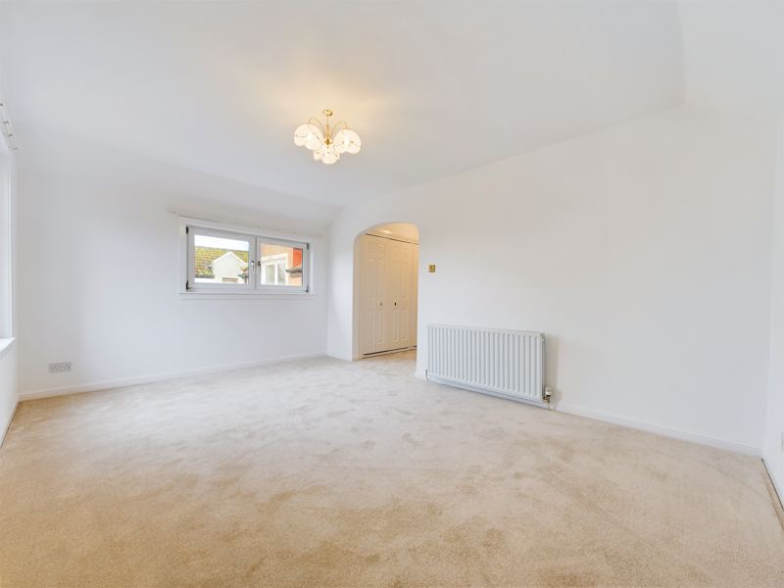
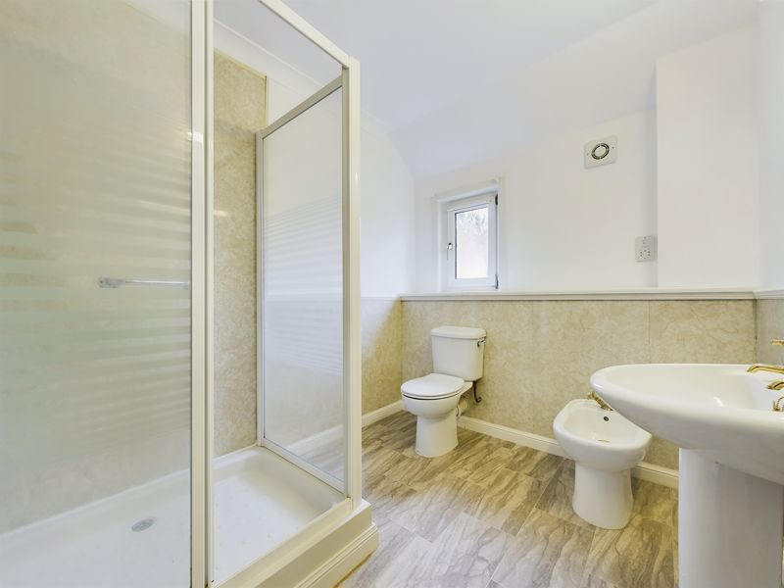




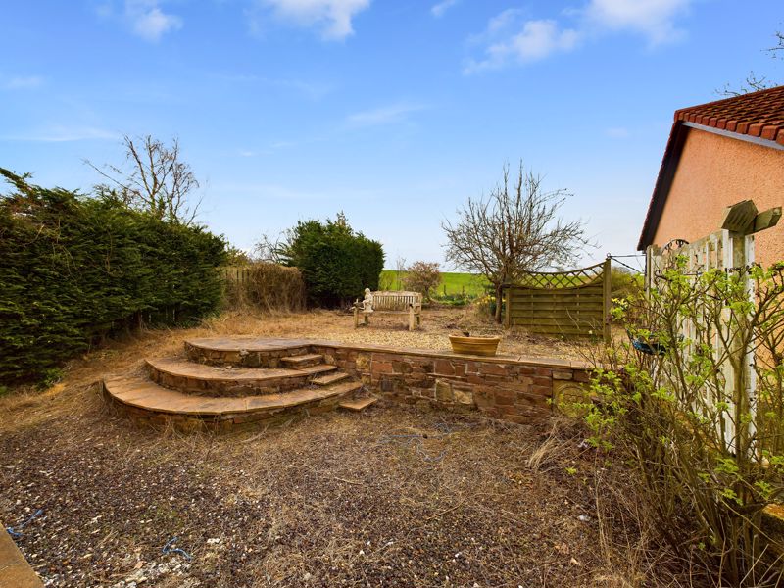
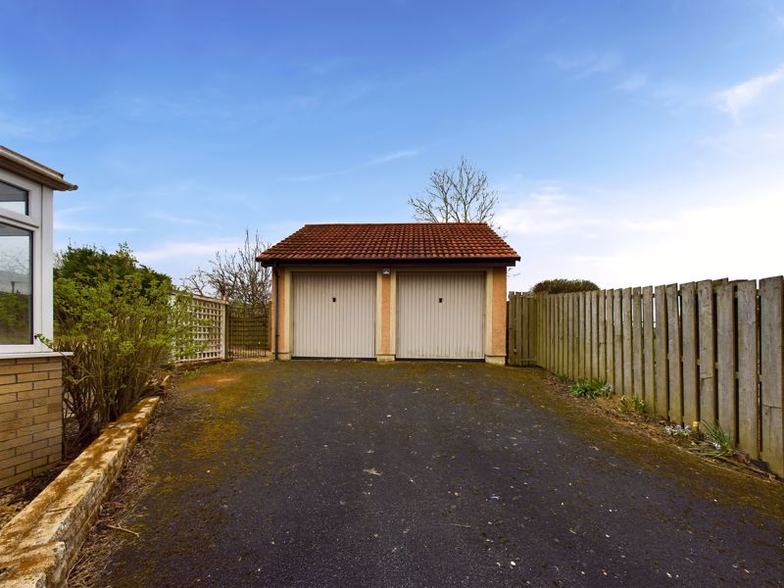
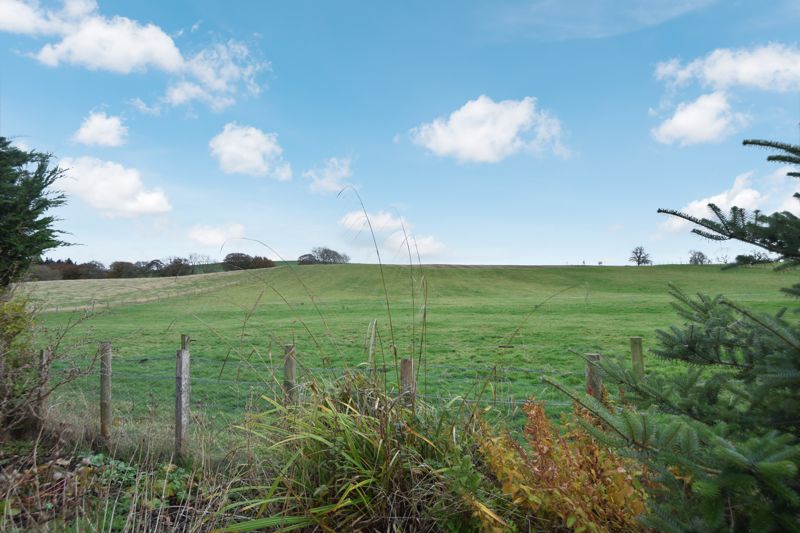





.jpg)













 Mortgage Calculator
Mortgage Calculator

