Property For Sale in , Biggar
Offers Over £795,000
Please enter your starting address in the form input below.
Please refresh the page if trying an alernate address.
- Stunning property set within a remarkable 10-acre expanse, complete with paddock and enchanting woodland
- Traditional stone-built villa has been finished to an impeccable standard with luxurious appointments and attention to detail
- Main lounge with awe inspiring views, features marble fireplace with an open fire and patio doors
- Further sitting room and separate dining room
- Expansive kitchen with dining area and large central island, separate laundry room
- Main bedroom with dressing area and en suite. Four further fabulous bedrooms
- Bathroom with double-ended spa bath and separate shower cubicle
- Two-bedroom annex with its own kitchen, lounge and bathroom
- Gated, sweeping driveway leading to ample parking and double garage
- Outbuildings formerly used as stables, now serving as kennels
Nestled within a beautiful rural landscape just c.3.5 miles west of Biggar, this truly magnificent home boasts an idyllic setting that captures the essence of tranquil living. As you approach through its own gated driveway, a sweeping drive leads you to a stunning property set within a remarkable 10-acre expanse, complete with a paddock and enchanting woodland. This unique offering includes not only the main residence, which features five fabulous bedrooms, but also a two-bedroom annex with its own kitchen and sitting room, offering privacy and comfort for extended family or guests. Additional enhancements include a large integral double garage and outbuildings, formerly stables, now serving as kennels. All this splendour is conveniently situated within commutable distance of major cities like Glasgow, Edinburgh, and the M74.
This traditional stone-built villa, erected approximately 18 years ago, has been finished to an impeccable standard. The luxurious appointments and attention to detail are evident from the moment you step into the vestibule and enter the grand entrance hallway, adorned with exquisite cornicing, oak flooring, and elegantly crafted architraves on each door.
The main lounge is thoughtfully positioned to make the most of the awe inspiring view and features a marble fireplace with an open fire and patio doors that provide seamless access to the outdoors. The master suite, equally mindful of the panoramic surrounds, boasts a dressing room and ensuite bathroom, ensuring a haven of comfort and relaxation. Adding to the ground floor's allure is a second cosy sitting room, an impressive dining room with double doors from the hallway and an expansive kitchen/dining area that serves as the true heart of the home. The central island in the kitchen fosters sociability, while the ample dining space accommodates gatherings of any size. Nearby, a practical rear hallway leads to a utility room and the double garage, providing seamless functionality. An additional ground floor double bedroom is complemented by a spacious adjacent bathroom that features a double-ended spa bath, shower cubicle with mains shower, wash hand basin set in a vanity unit, and a w.c.
Ascending to the upper floor, a spacious galleried landing unfolds, offering a superb seating area where you can unwind while gazing at the captivating views. Here, you'll discover three more double bedrooms, one of which boasts a generously sized ensuite shower room plus a beautifully appointed family bathroom, complete with a captivating view from its magnificent bath, rounding out this area.
The upper hallway also leads to the annex, a delightful suite of rooms that includes a lounge and two double bedrooms, all thoughtfully positioned to take full advantage of the breathtaking vistas. A stunning bathroom, complete with a roll-top bath and shower enclosure also serves as a Jack and Jill with one of the bedrooms. The annex is further completed by a kitchen featuring integrated appliances and space for a small table and chairs.
As you step outside, the splendid grounds beckon, offering a wealth of possibilities for equestrian pursuits, grazing or simply savouring your own idyllic outdoor haven. This property is not merely a residence, it's a majestic retreat that invites you to embrace the harmonious blend of luxurious living and the natural world. Truly, a magnificent home in a setting of unparalleled beauty.
LOCATION
As well as offering rural bliss, Biggar is a thriving former market town situated a stone’s throw from the Scottish Borders. It has long been a popular commute for those seeking country living within easy access of the City Centre. Biggar is just 28 miles from Edinburgh and 39 from Glasgow and is well located for access to the M8, M9, M74 and both Edinburgh and Glasgow International Airports. The bustling High Street boasts an excellent range of general stores, speciality retail outlets, cafes and restaurants. Biggar has a golf course, boating pond and tennis courts, along with well-patronised bowling and rugby clubs. Whatever your interest there are various clubs and associations ranging from bridge to theatre workshop, music to rambling, as well as the prize-winning Biggar and Upper Clydesdale Museum. Biggar also boasts the famous Purves Puppet Theatre and the popular, family-friendly, Biggar Little Festival which is held in October. The surrounding countryside provides almost limitless opportunities for fishing, hillwalking, trail running and mountain biking, (the nearby Glentress Forest is a mountain biking mecca). For education, there is a thriving and popular toddler group, as well as both primary and secondary schools.
Rooms
Lounge - 19' 6'' x 19' 1'' (5.94m x 5.81m)
Living Room - 15' 2'' x 14' 8'' (4.62m x 4.47m)
Kitchen - 27' 8'' x 14' 8'' (8.43m x 4.47m)
Dining Room - 13' 5'' x 18' 9'' (4.09m x 5.71m)
Laundry Room - 9' 3'' x 6' 3'' (2.82m x 1.90m)
Main Bedroom - 21' 7'' x 13' 7'' (6.57m x 4.14m)
Dressing Area - 9' 4'' x 7' 8'' (2.84m x 2.34m)
En Suite - 7' 0'' x 7' 7'' (2.13m x 2.31m)
Bedroom - 11' 5'' x 13' 10'' (3.48m x 4.21m)
Bathroom - 9' 5'' x 7' 7'' (2.87m x 2.31m)
Upper Lounge - 19' 5'' x 19' 2'' (5.91m x 5.84m)
Kitchen - 9' 9'' x 14' 11'' (2.97m x 4.54m)
Bedroom - 14' 9'' x 19' 6'' (4.49m x 5.94m)
Bedroom - 12' 11'' x 19' 2'' (3.93m x 5.84m)
Bathroom - 7' 4'' x 9' 9'' (2.23m x 2.97m)
Bedroom - 15' 4'' x 14' 0'' (4.67m x 4.26m)
En Suite - 9' 8'' x 12' 8'' (2.94m x 3.86m)
Bedroom - 15' 4'' x 13' 9'' (4.67m x 4.19m)
Bedroom - 9' 11'' x 17' 0'' (3.02m x 5.18m)
Bathroom - 11' 10'' x 12' 8'' (3.60m x 3.86m)
 7
7  5
5  4
4Request A Viewing
Photo Gallery
EPC
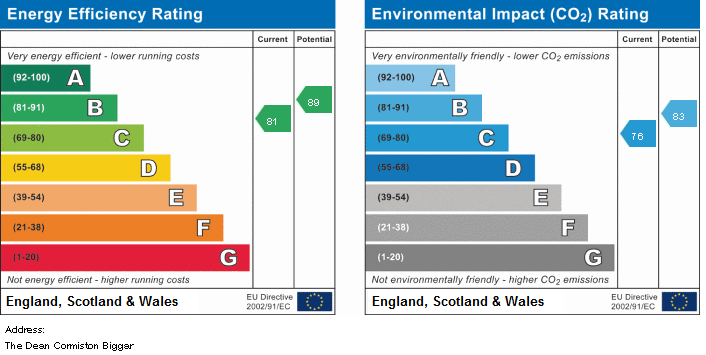
Floorplans (Click to Enlarge)
Nearby Places
| Name | Location | Type | Distance |
|---|---|---|---|
Biggar ML12 6NT
RE/MAX CLYDESDALE - BIGGAR

Letting Agent Registration Number: LARN1901005
Properties for Sale by Region | Properties to Let by Region | Privacy Policy | Cookie Policy RE/MAX Clydesdale is a trading name of Marketing Services (Scotland) Ltd.
Registered in Scotland
Registered Number. SC241331
Registered office address: 13 Hope Street, Lanark ML11 7NL
©
RE/MAX Clydesdale & Tweeddale. All rights reserved.
Powered by Expert Agent Estate Agent Software
Estate agent websites from Expert Agent
Each office is Independently Owned and Operated
RE/MAX International
Argentina • Albania • Austria • Belgium • Bosnia and Herzegovina • Brazil • Bulgaria • Cape Verde • Caribbean/Central America • North America • South America • China • Colombia • Croatia • Cyprus • Czech Republic • Denmark • Egypt • England • Estonia • Ecuador • Finland • France • Georgia • Germany • Greece • Hungary • Iceland • Ireland • Israel • Italy • India • Latvia • Lithuania • Liechenstein • Luxembourg • Malta • Middle East • Montenegro • Morocco • New Zealand • Micronesia • Netherlands • Norway • Philippines • Poland • Portugal • Romania • Scotland • Serbia • Slovakia • Slovenia • Spain • Sweden • Switzerland • Turkey • Thailand • Uruguay • Ukraine • Wales

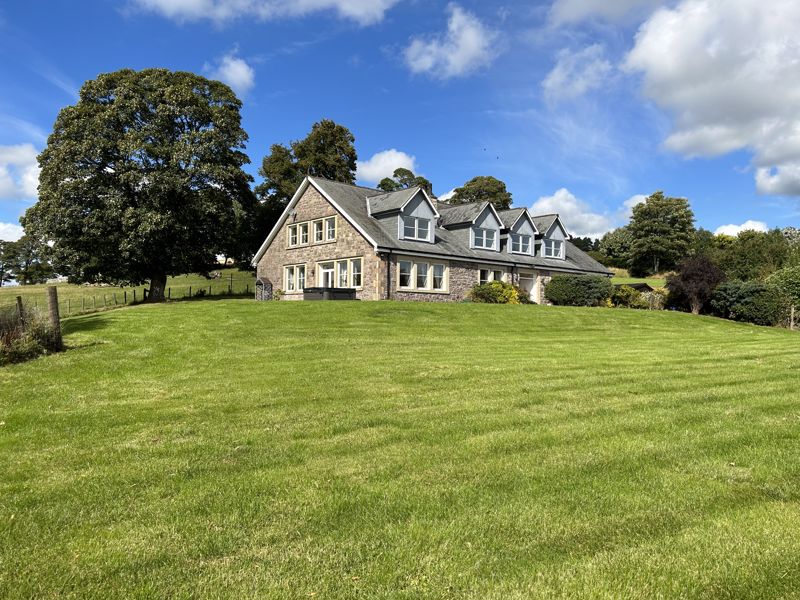
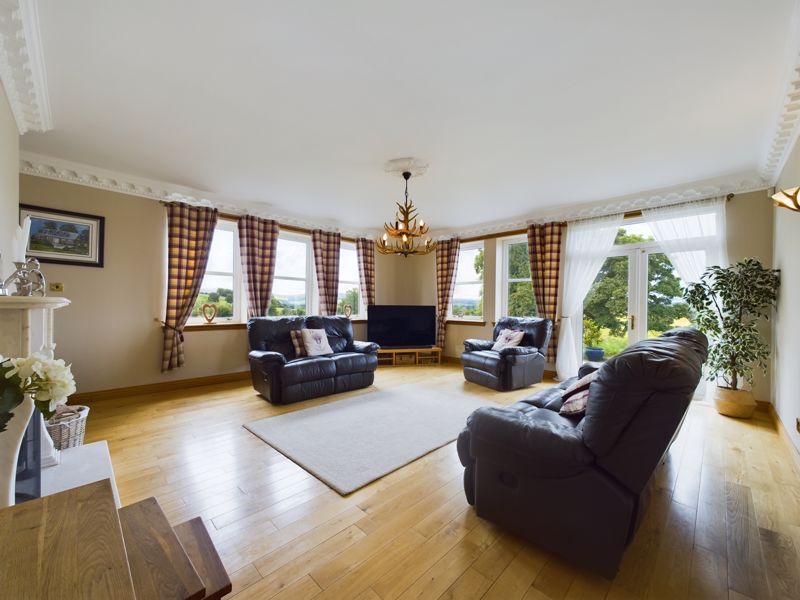
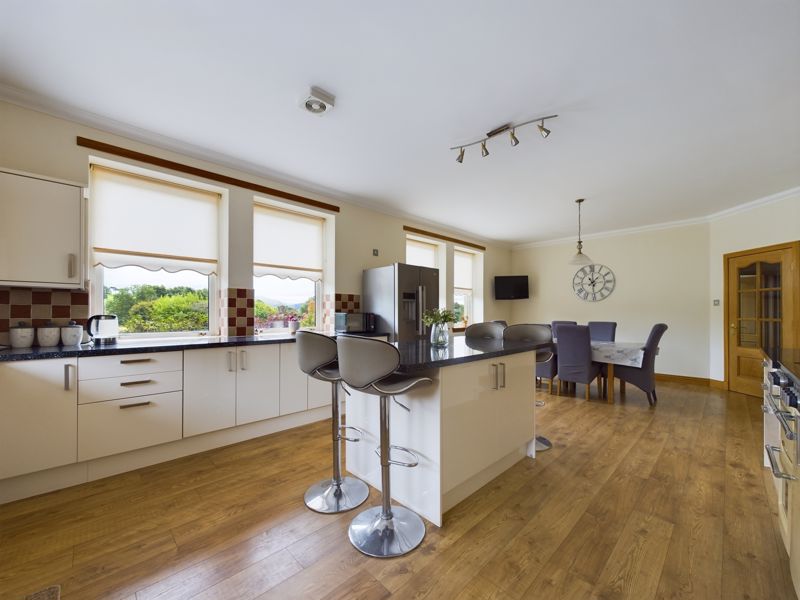
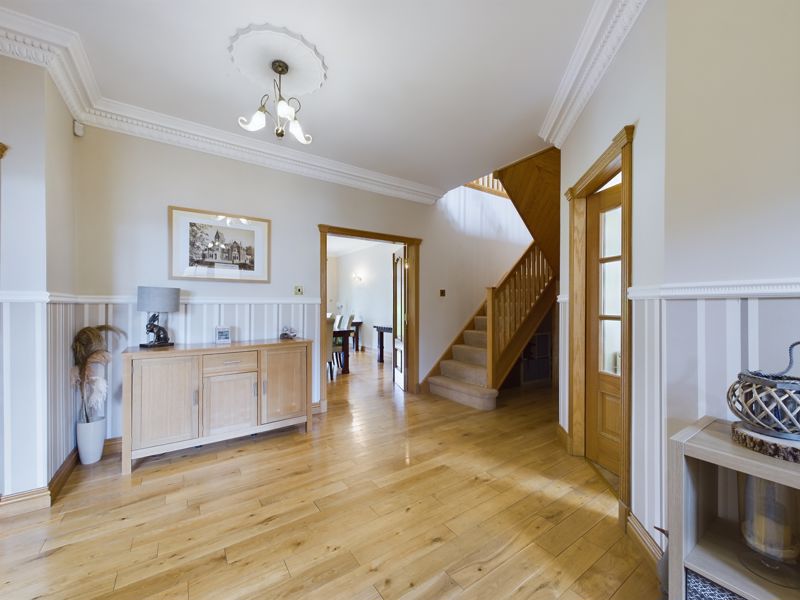
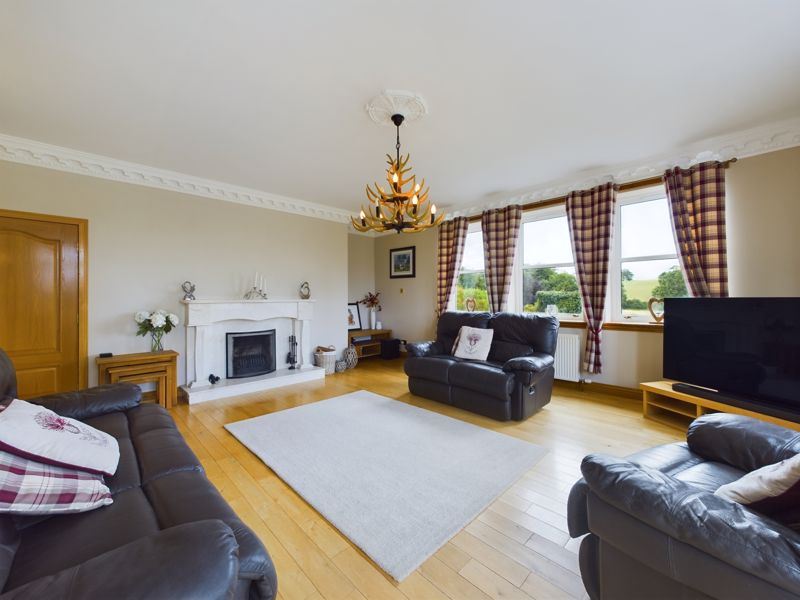
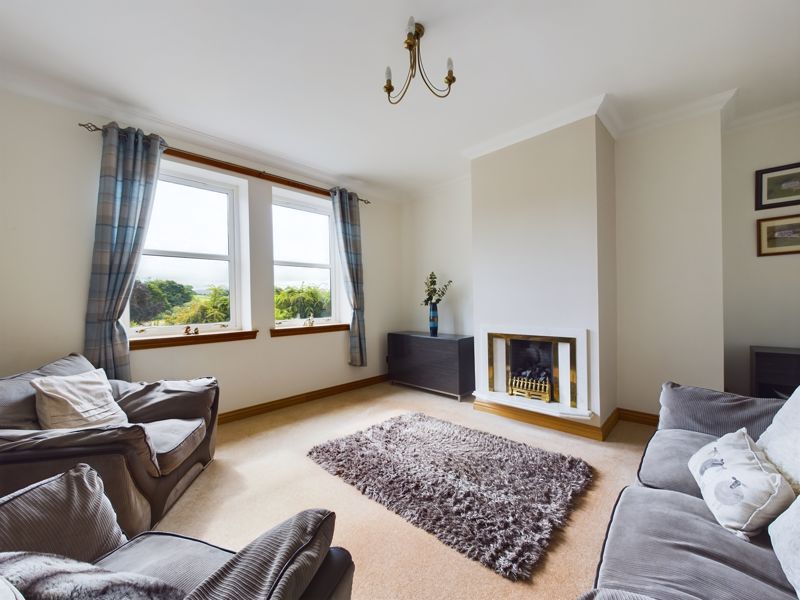
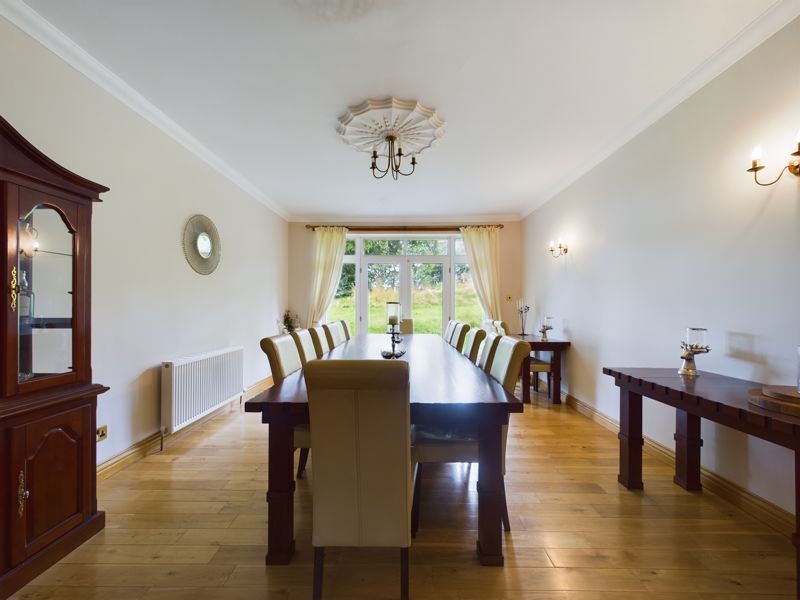
.jpg)
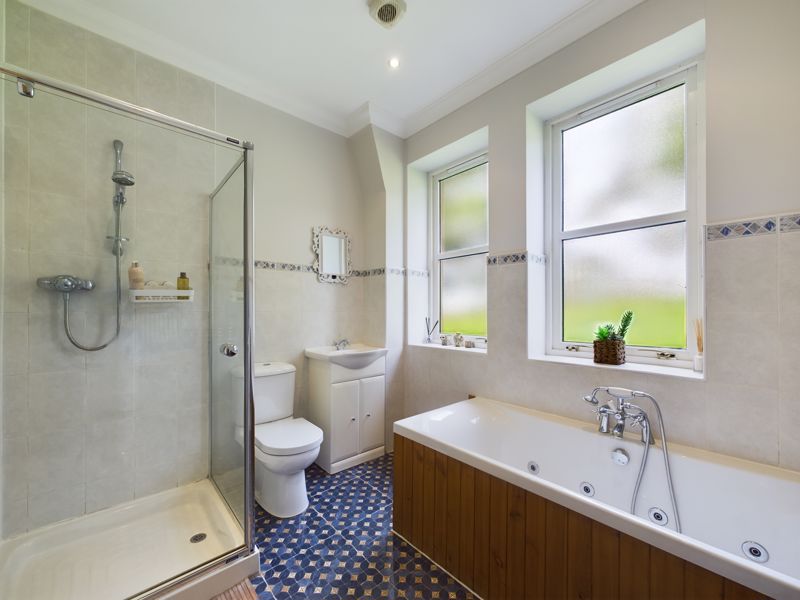
.jpg)
.jpg)
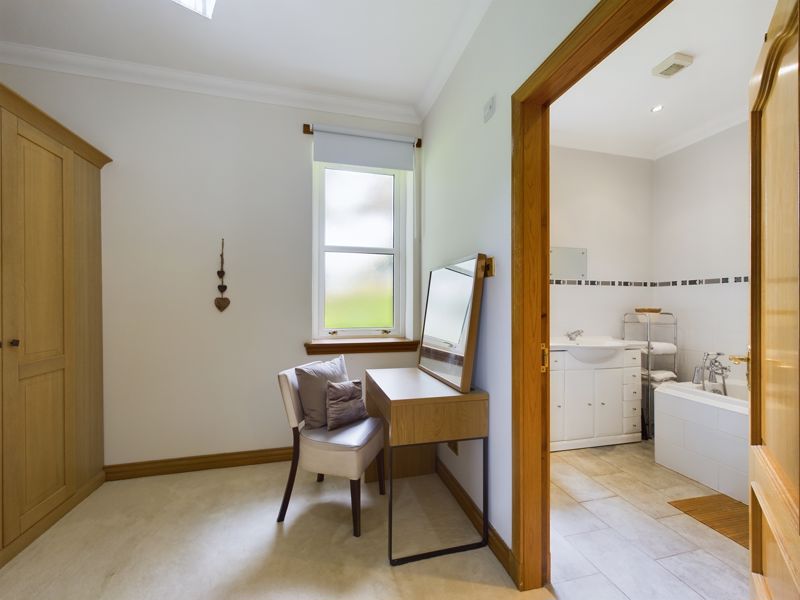
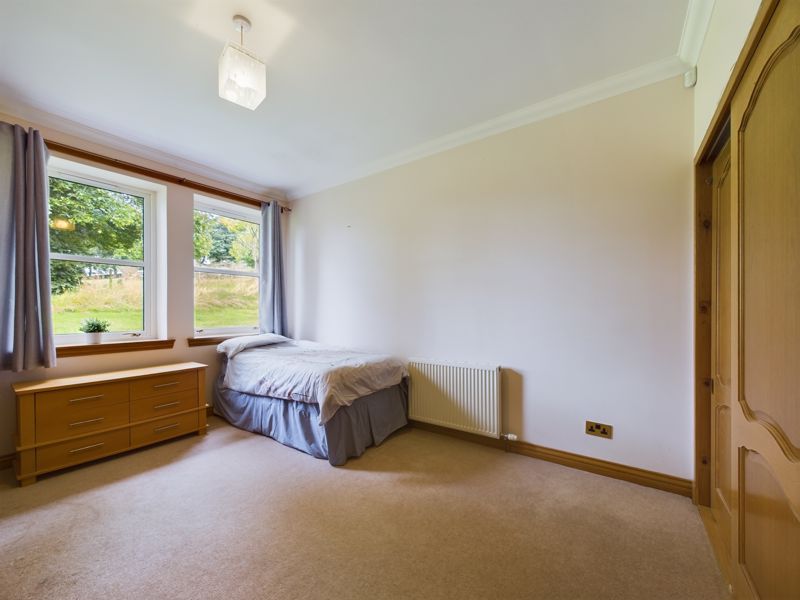
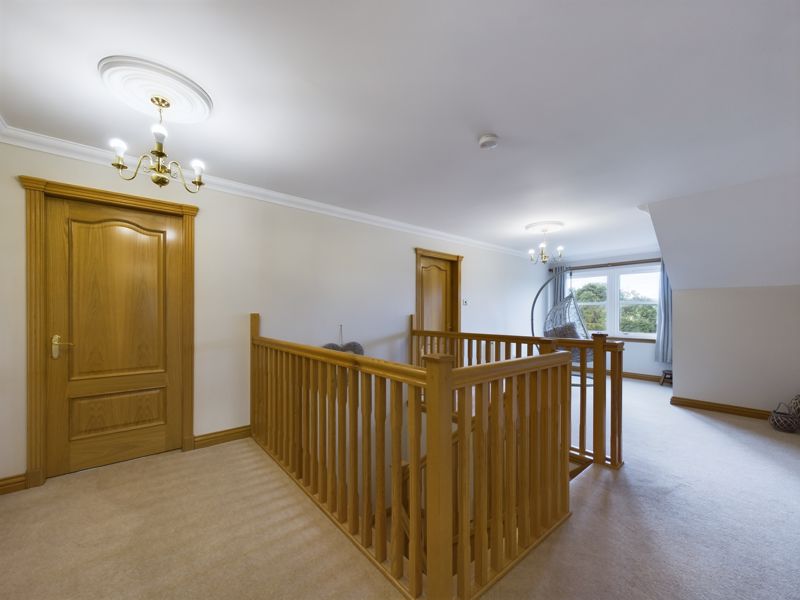
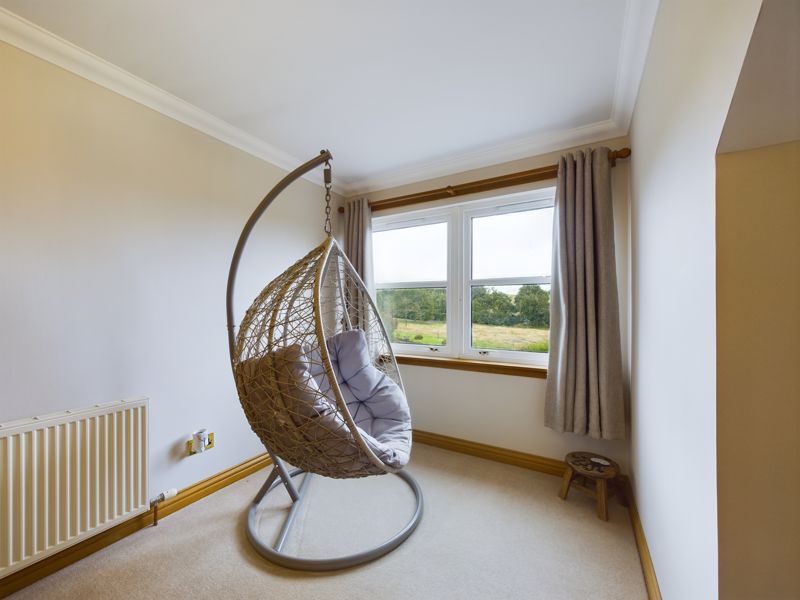
.jpg)
.jpg)
.jpg)
.jpg)
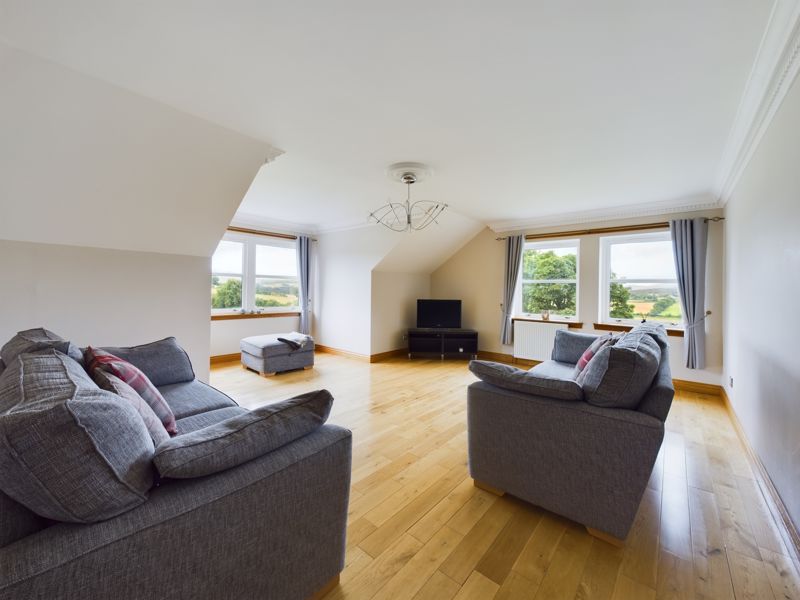
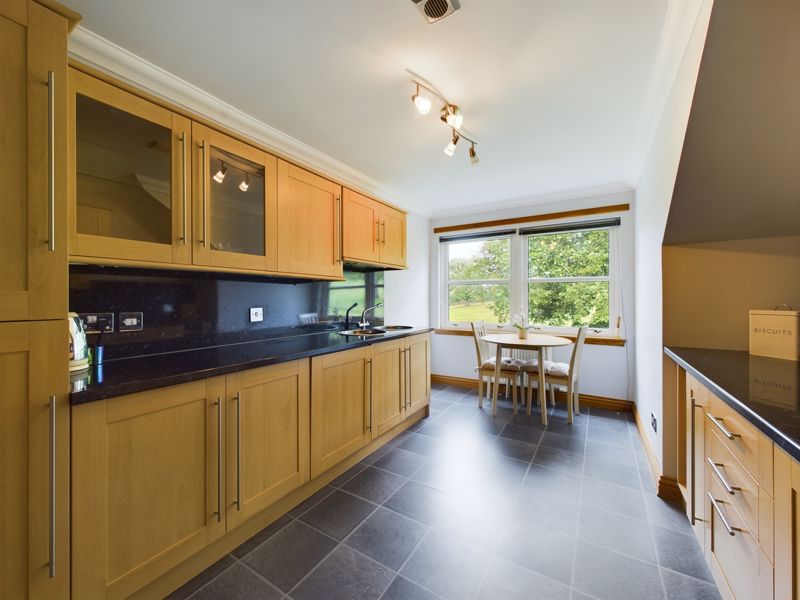
.jpg)
.jpg)
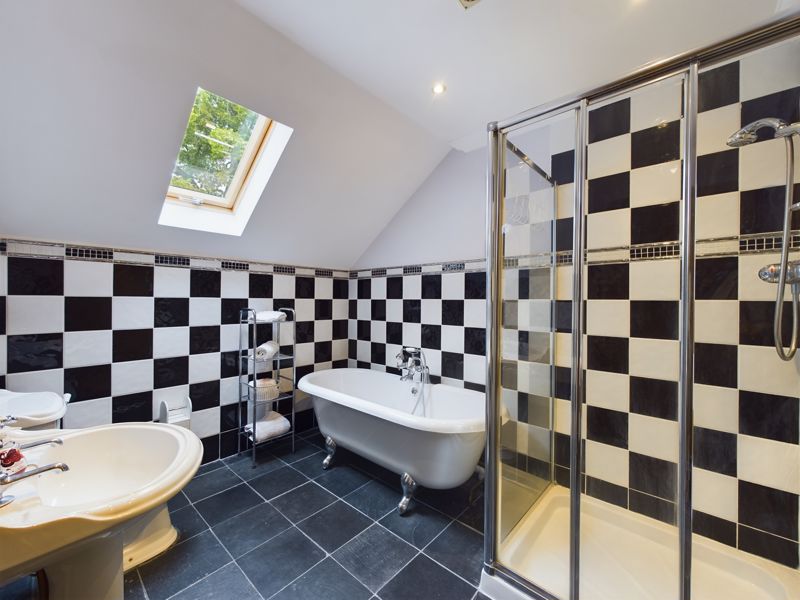
.jpg)
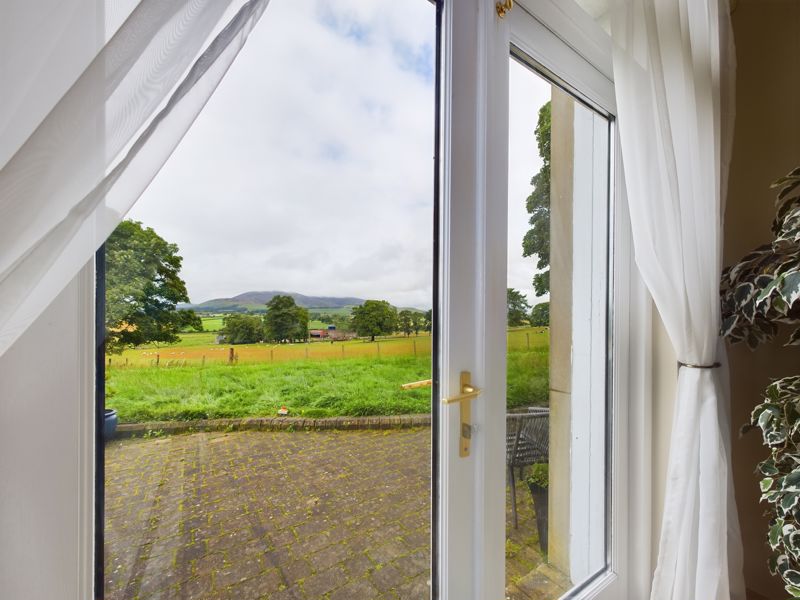
.jpg)
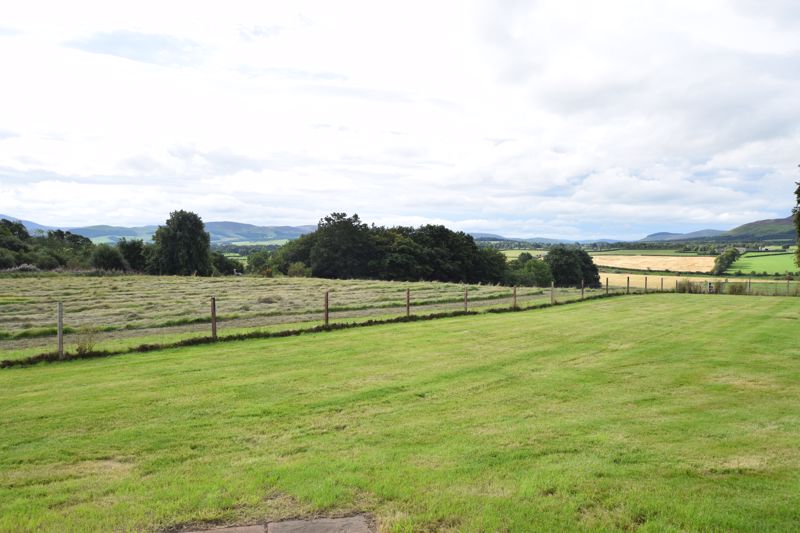
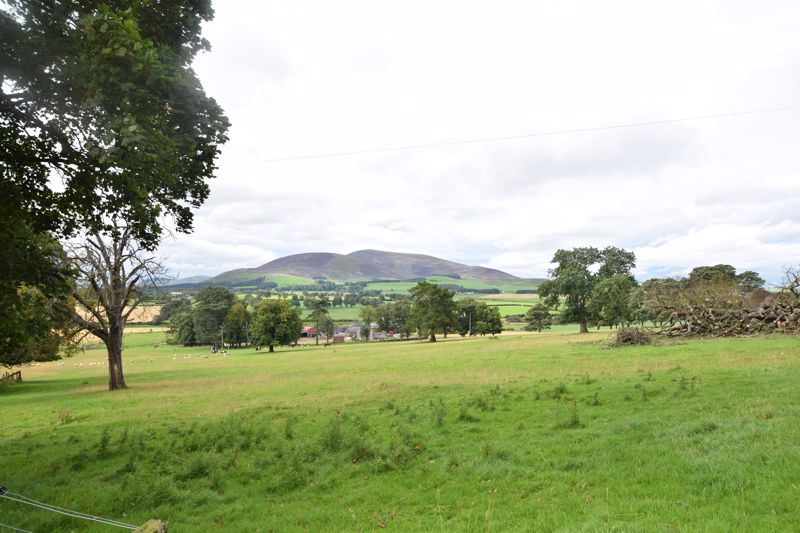
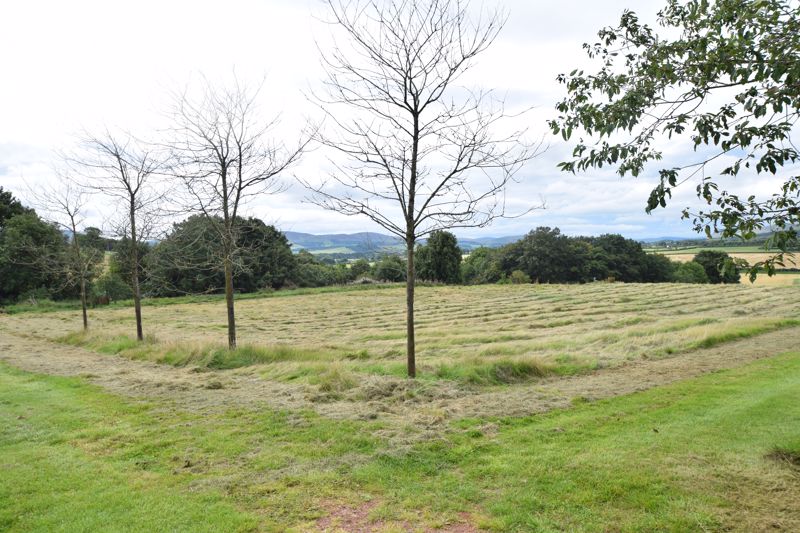
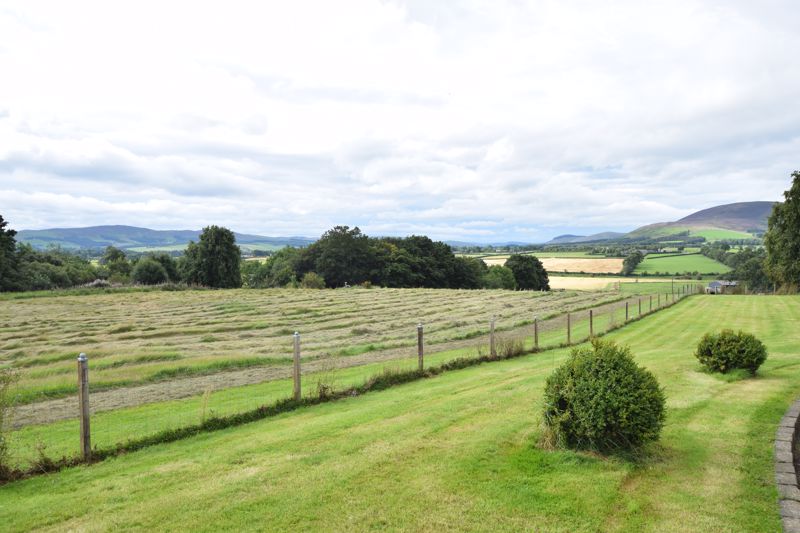
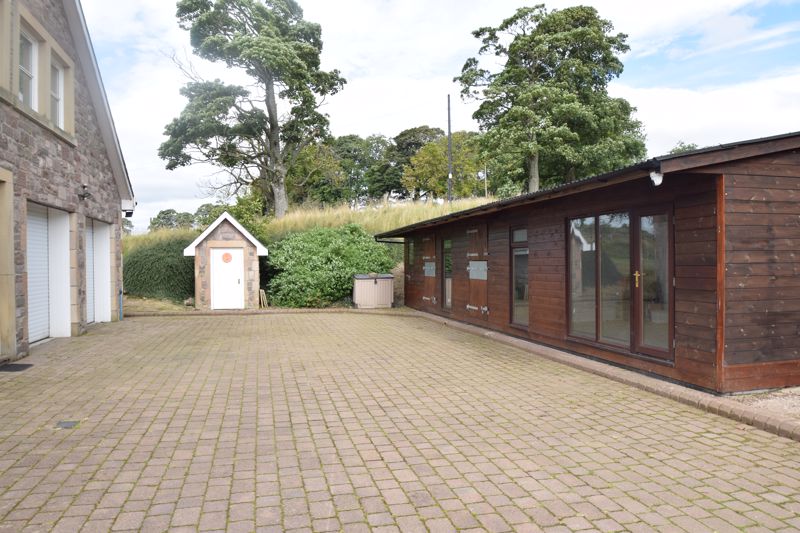
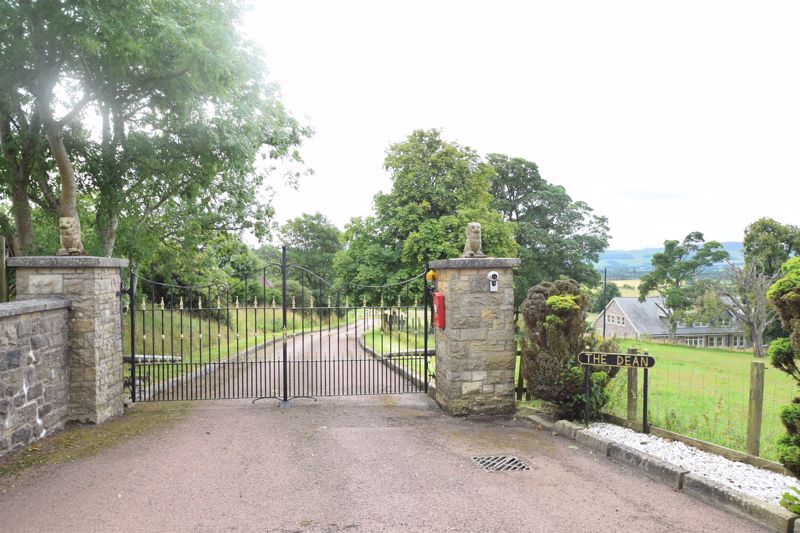







.jpg)

.jpg)
.jpg)




.jpg)
.jpg)
.jpg)
.jpg)


.jpg)
.jpg)

.jpg)

.jpg)






 Mortgage Calculator
Mortgage Calculator

