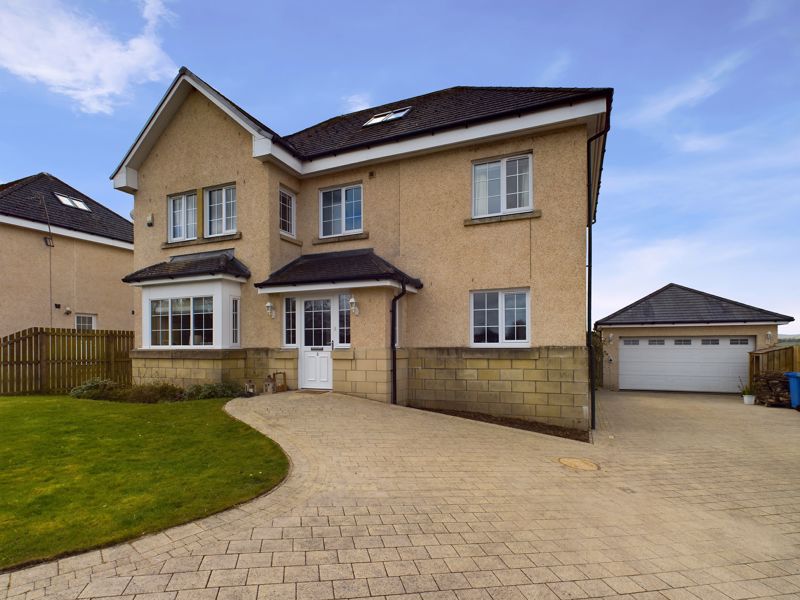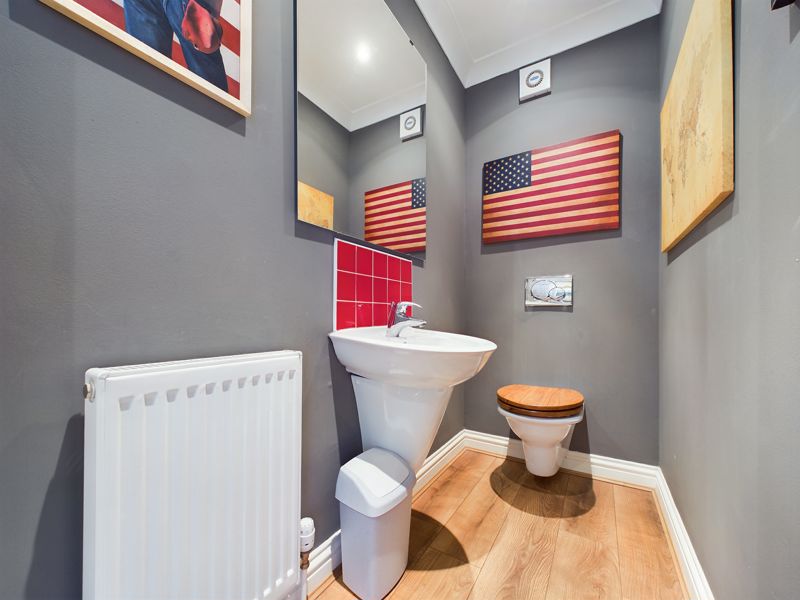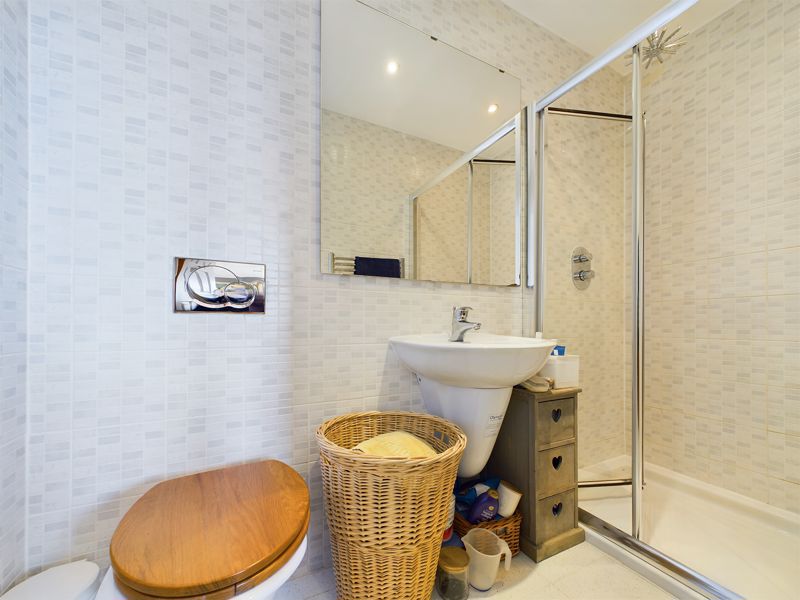Property Under Offer in Cransley Gardens, Lanark
Offers Over £280,000
Please enter your starting address in the form input below.
Please refresh the page if trying an alernate address.
- Detached Villa
- Three Floors
- Five Bedrooms
- Rear Garden
- Mono-bloc Driveway
- Double Garage
Offered to the market is this stylish and beautifully presented, five bedroom, detached family villa, situated in the charming village of Douglas, nestled in the South Lanarkshire countryside. Set over three floors, this is a deceptively spacious family home which provides substantial and flexible living space with panoramic open country views to the rear.
The accommodation consists of a bright welcoming hallway with entrance vestibule, leading to a modern well-appointed kitchen. This hub of the family home benefits from light cherry wood fitted units, a fantastic Range cooker with electric double oven, integrated dishwasher, fridge freezer and washing machine. The spacious lounge has an open plan dining area which the current owners utilise as a reading snug. Light floods in from the large windows and the French doors which lead out to the back garden which benefits from stunning open views. A log burning stove creates a focal point to the room and adds to the country charm of the home. For added convenience, there is a downstairs W.C which is always a welcome addition to any busy family home. The ground floor accommodation is completed by a home office which could be used as a sixth bedroom.
In total, there are five good sized bedrooms in this lovely home, all with plenty of room for free-standing furniture and two containing built-in wardrobes. The master bedroom benefits from an en-suite containing a large walk-in double shower cubicle with mains shower.
The third floor contains the fifth bedroom. It’s an adaptable space which could alternately lend itself to a fantastic games room, cinema room or even a home gym.
Externally the rear garden is both pet and child-friendly with a lawn and paved patio. Outdoor space is complemented by off-street parking to the front and side, on the mono-blocked driveway with feature lighting. There is also a double garage for those who wish to keep their vehicles under cover.
EPC Rating - C
Rooms
Living Room - 13' 7'' x 27' 7'' (4.13m x 8.42m)
Kitchen - 12' 6'' x 11' 5'' (3.80m x 3.48m)
Study - 12' 5'' x 6' 2'' (3.79m x 1.88m)
W.C - 6' 8'' x 3' 4'' (2.04m x 1.02m)
Bedroom 1 - 13' 7'' x 12' 2'' (4.14m x 3.71m)
En-suite - 8' 7'' x 4' 0'' (2.61m x 1.21m)
Bedroom 2 - 12' 6'' x 10' 0'' (3.81m x 3.05m)
Bedroom 3 - 12' 6'' x 8' 7'' (3.81m x 2.62m)
Bedroom 4 - 13' 6'' x 8' 0'' (4.12m x 2.45m)
Bathroom - 7' 4'' x 5' 9'' (2.24m x 1.75m)
Bedroom 5 - 28' 3'' x 15' 10'' (8.61m x 4.83m)
Photo Gallery
EPC

Floorplans (Click to Enlarge)
Nearby Places
| Name | Location | Type | Distance |
|---|---|---|---|
Lanark ML11 0SL
RE/MAX CLYDESDALE - BIGGAR

Letting Agent Registration Number: LARN1901005
Properties for Sale by Region | Properties to Let by Region | Privacy Policy | Cookie Policy RE/MAX Clydesdale is a trading name of Marketing Services (Scotland) Ltd.
Registered in Scotland
Registered Number. SC241331
Registered office address: 13 Hope Street, Lanark ML11 7NL
©
RE/MAX Clydesdale & Tweeddale. All rights reserved.
Powered by Expert Agent Estate Agent Software
Estate agent websites from Expert Agent
Each office is Independently Owned and Operated
RE/MAX International
Argentina • Albania • Austria • Belgium • Bosnia and Herzegovina • Brazil • Bulgaria • Cape Verde • Caribbean/Central America • North America • South America • China • Colombia • Croatia • Cyprus • Czech Republic • Denmark • Egypt • England • Estonia • Ecuador • Finland • France • Georgia • Germany • Greece • Hungary • Iceland • Ireland • Israel • Italy • India • Latvia • Lithuania • Liechenstein • Luxembourg • Malta • Middle East • Montenegro • Morocco • New Zealand • Micronesia • Netherlands • Norway • Philippines • Poland • Portugal • Romania • Scotland • Serbia • Slovakia • Slovenia • Spain • Sweden • Switzerland • Turkey • Thailand • Uruguay • Ukraine • Wales





.jpg)
.jpg)






.jpg)
.jpg)
.jpg)

.jpg)




.jpg)
.jpg)






.jpg)
.jpg)
.jpg)

.jpg)


 5
5  3
3  1
1 Mortgage Calculator
Mortgage Calculator


