Property Under Offer in St. Leonard Street, Lanark
Offers Over £294,000
Please enter your starting address in the form input below.
Please refresh the page if trying an alernate address.
- Semi-detached Villa
- Three Bedrooms
- Conservatory
- Log Burning Stove
- Monobloc Driveway
- Outbuilding
Situated in the heart of the historic market town of Lanark, 102 St. Leonard Street is a beautifully renovated, traditional, sandstone semi-detached villa with flexible accommodation arranged over two floors. The home has been extensively renovated in the last couple of years and offers potential buyers all the charm of a period property whilst enjoying many modern comforts.
The home is entered from the front through an entrance vestibule with terrazzo style tiling into a welcoming entrance hallway. To the left is a stylish lounge with large bay window and decoratively ornate plasterwork. The kitchen has been recently installed with a wide selection of modern, stylish base and wall mounted units and an array of quality integrated appliances. Off the kitchen is a large conservatory which is a real key feature of the home. It provides additional living and dining space and benefits from a log burning stove which adds to the country charm of the home. Off the conservatory is a useful W.C which doubles up as a laundry room. The ground floor is completed by a large double bedroom.
On the first floor a half landing gives access to the family bathroom which again has been recently fitted with a stylish suite comprising, W.C wash hand basin, feature bath and walk-in shower cubicle with mixer shower. The upper floor is completed by two large double bedrooms.
Externally the property has spacious well-tended gardens and a large monobloc driveway which provides an abundance of private parking. Another quirky feature of the home is the charming two storey outhouse at the rear which historically may have provided residence for staff of the house. It’s of brick construction under a slate roof with three rooms on the ground floor, on of which has a log burning stove and an upper attic level. With a little imagination and building work this outbuilding could provide buyers with an external home office or a multitude of other uses.
EPC Rating - E
Rooms
Lounge - 13' 9'' x 13' 3'' (4.19m x 4.04m)
Kitchen - 17' 0'' x 6' 9'' (5.18m x 2.06m)
Conservatory - 22' 11'' x 10' 4'' (6.99m x 3.15m)
W.C - 5' 6'' x 7' 8'' (1.68m x 2.33m)
Bedroom 1 - 16' 6'' x 12' 0'' (5.03m x 3.65m)
Bedroom 2 - 12' 9'' x 18' 6'' (3.89m x 5.65m)
Bedroom 3 - 12' 6'' x 12' 0'' (3.80m x 3.65m)
Bathroom - 8' 1'' x 7' 8'' (2.46m x 2.33m)
Photo Gallery
EPC
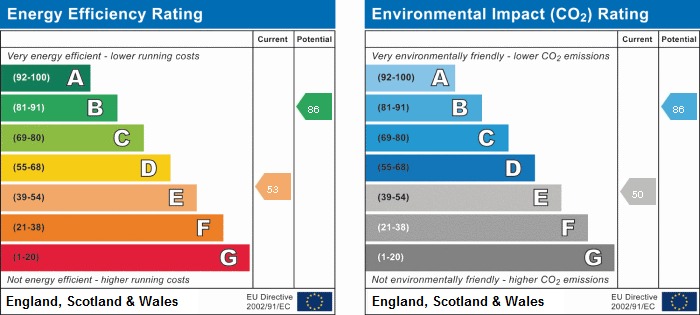
Floorplans (Click to Enlarge)
Nearby Places
| Name | Location | Type | Distance |
|---|---|---|---|
Lanark ML11 7DR
RE/MAX CLYDESDALE - BIGGAR

Letting Agent Registration Number: LARN1901005
Properties for Sale by Region | Properties to Let by Region | Privacy Policy | Cookie Policy RE/MAX Clydesdale is a trading name of Marketing Services (Scotland) Ltd.
Registered in Scotland
Registered Number. SC241331
Registered office address: 13 Hope Street, Lanark ML11 7NL
©
RE/MAX Clydesdale & Tweeddale. All rights reserved.
Powered by Expert Agent Estate Agent Software
Estate agent websites from Expert Agent
Each office is Independently Owned and Operated
RE/MAX International
Argentina • Albania • Austria • Belgium • Bosnia and Herzegovina • Brazil • Bulgaria • Cape Verde • Caribbean/Central America • North America • South America • China • Colombia • Croatia • Cyprus • Czech Republic • Denmark • Egypt • England • Estonia • Ecuador • Finland • France • Georgia • Germany • Greece • Hungary • Iceland • Ireland • Israel • Italy • India • Latvia • Lithuania • Liechenstein • Luxembourg • Malta • Middle East • Montenegro • Morocco • New Zealand • Micronesia • Netherlands • Norway • Philippines • Poland • Portugal • Romania • Scotland • Serbia • Slovakia • Slovenia • Spain • Sweden • Switzerland • Turkey • Thailand • Uruguay • Ukraine • Wales


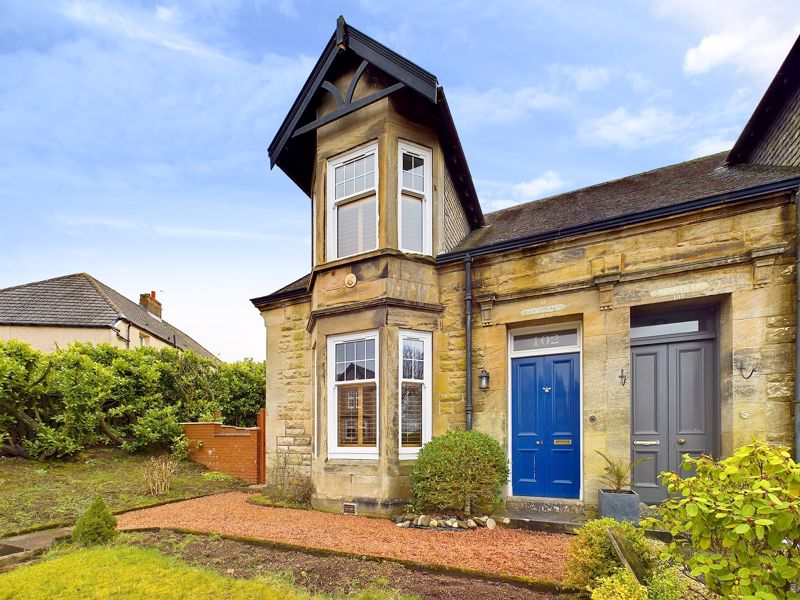


.jpg)

.jpg)
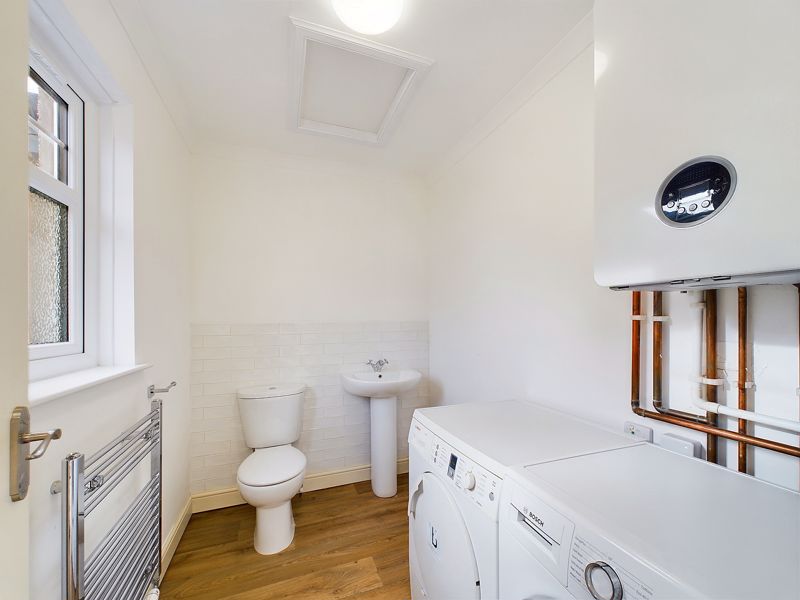
.jpg)

.jpg)

.jpg)
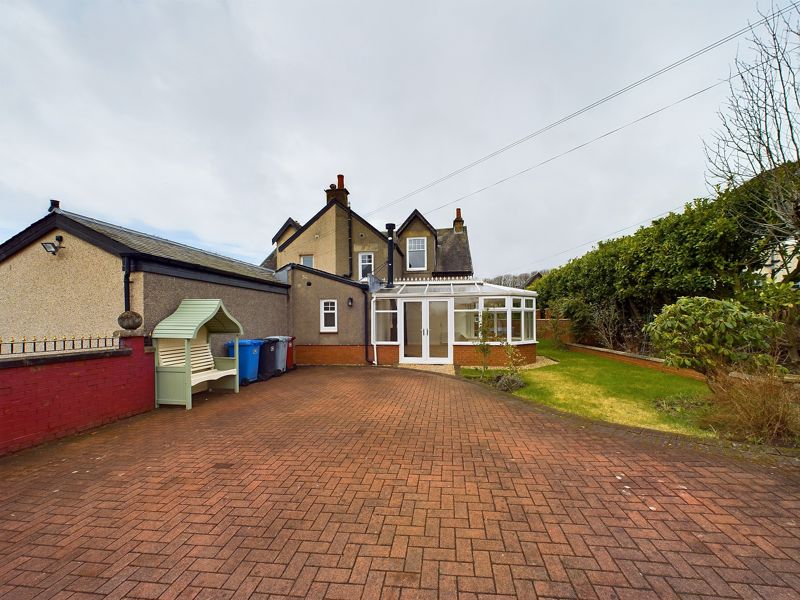
.jpg)

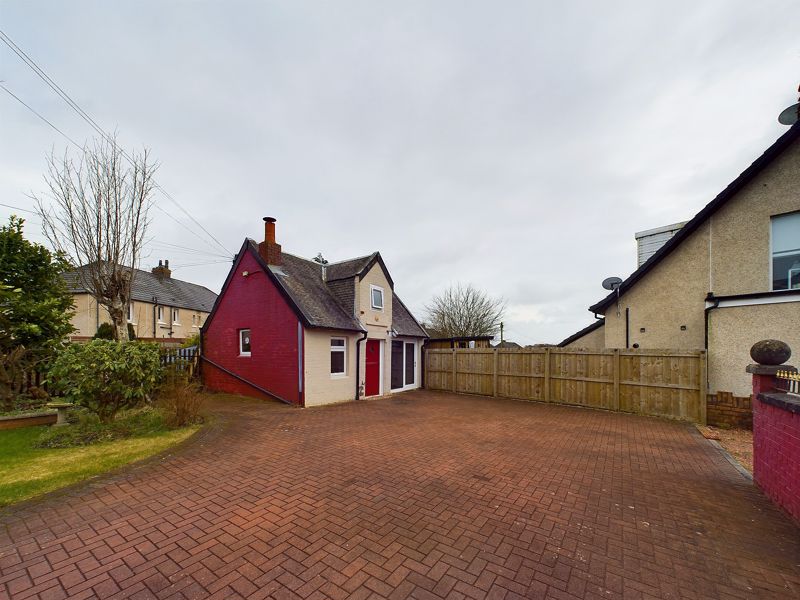
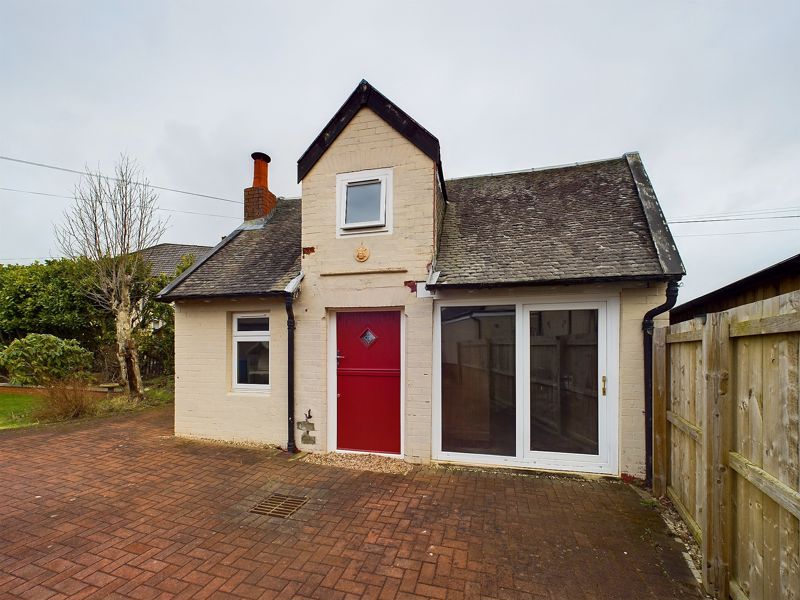




.jpg)

.jpg)

.jpg)

.jpg)

.jpg)

.jpg)




 3
3  2
2  1
1 Mortgage Calculator
Mortgage Calculator


