Property Under Offer in Grange Court, Lanark
Offers Over £330,000
Please enter your starting address in the form input below.
Please refresh the page if trying an alernate address.
- Contemporary Family Home
- Two Public Rooms
- Four Bedrooms
- Mature Gardens
- Double Garage
- Off Street Parking
Individually designed, contemporary family home situated within a sought after cul-de-sac location in the popular market town of Lanark. This substantial and deceptively spacious property occupies a generous plot and offers flexible living accommodation arranged over two split level floors.
The property is entered from the front into a welcoming, half landing hallway with stairs leading to the ground and first floor. The house has been designed with most of the living accommodation on the first floor with large feature windows providing excellent views over the surrounding gardens. The first floor comprises; spacious lounge, dining room, kitchen, separate utility room, bedroom which could be utilised as a third public room and cloaks W.C.
On the ground floor there are three well-proportioned bedrooms with the master measuring an impressive 21m2 with en-suite shower room and dressing area. Also on the ground floor is the family bathroom.
Externally there are mature gardens with a terrace, patio area and lawn bound by well stocked plant and shrub borders. A driveway to the front provides off-street parking and gives access to the double garage.
The home is deceptively spacious and can only be fully appreciated by internal viewing.
EPC Rating - D
Rooms
Lounge - 18' 7'' x 13' 10'' (5.67m x 4.24m)
Family Room/Bedroom 4 - 13' 5'' x 12' 1'' (4.10m x 3.7m)
Kitchen - 12' 2'' x 11' 10'' (3.73m x 3.63m)
Dining Room - 18' 0'' x 9' 11'' (5.49m x 3.03m)
WC - 5' 7'' x 4' 8'' (1.70m x 1.42m)
Bedroom - 19' 2'' x 11' 10'' (5.85m x 3.61m)
Bedroom 2 - 14' 11'' x 12' 2'' (4.56m x 3.71m)
Bedroom 3 - 12' 0'' x 11' 7'' (3.66m x 3.55m)
Bathroom - 8' 3'' x 8' 2'' (2.51m x 2.49m)
Ensuite - 12' 0'' x 5' 10'' (3.65m x 1.79m)
Photo Gallery
EPC
Floorplans (Click to Enlarge)
Nearby Places
| Name | Location | Type | Distance |
|---|---|---|---|
Lanark ML11 7PF
RE/MAX CLYDESDALE - BIGGAR

Letting Agent Registration Number: LARN1901005
Properties for Sale by Region | Properties to Let by Region | Privacy Policy | Cookie Policy RE/MAX Clydesdale is a trading name of Marketing Services (Scotland) Ltd.
Registered in Scotland
Registered Number. SC241331
Registered office address: 13 Hope Street, Lanark ML11 7NL
©
RE/MAX Clydesdale & Tweeddale. All rights reserved.
Powered by Expert Agent Estate Agent Software
Estate agent websites from Expert Agent
Each office is Independently Owned and Operated
RE/MAX International
Argentina • Albania • Austria • Belgium • Bosnia and Herzegovina • Brazil • Bulgaria • Cape Verde • Caribbean/Central America • North America • South America • China • Colombia • Croatia • Cyprus • Czech Republic • Denmark • Egypt • England • Estonia • Ecuador • Finland • France • Georgia • Germany • Greece • Hungary • Iceland • Ireland • Israel • Italy • India • Latvia • Lithuania • Liechenstein • Luxembourg • Malta • Middle East • Montenegro • Morocco • New Zealand • Micronesia • Netherlands • Norway • Philippines • Poland • Portugal • Romania • Scotland • Serbia • Slovakia • Slovenia • Spain • Sweden • Switzerland • Turkey • Thailand • Uruguay • Ukraine • Wales


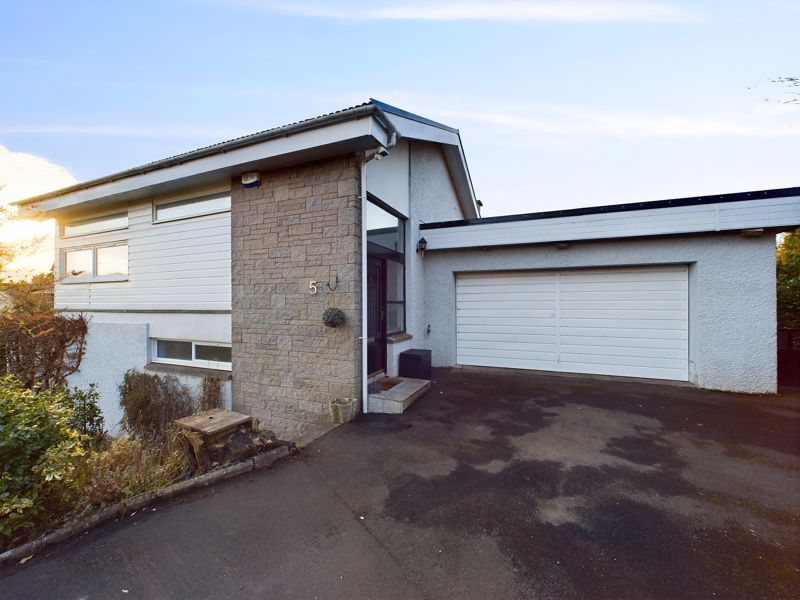
.jpg)



.jpg)
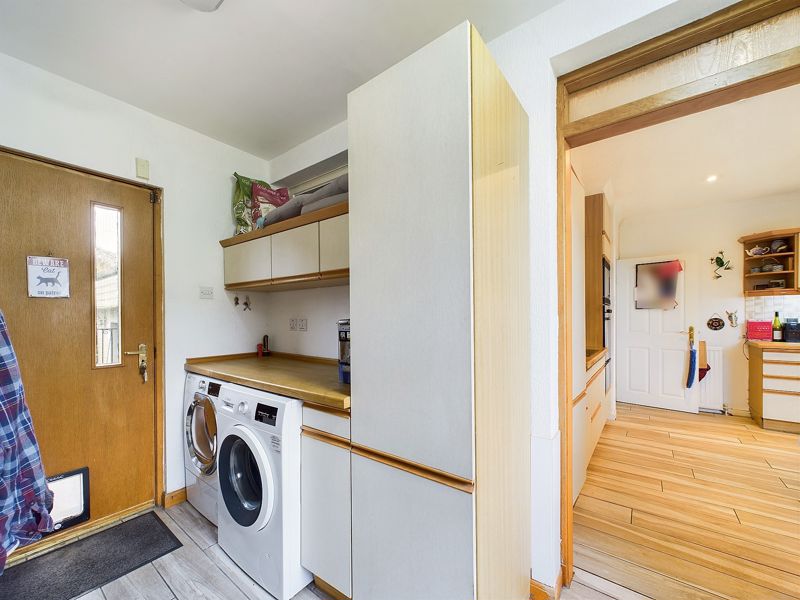

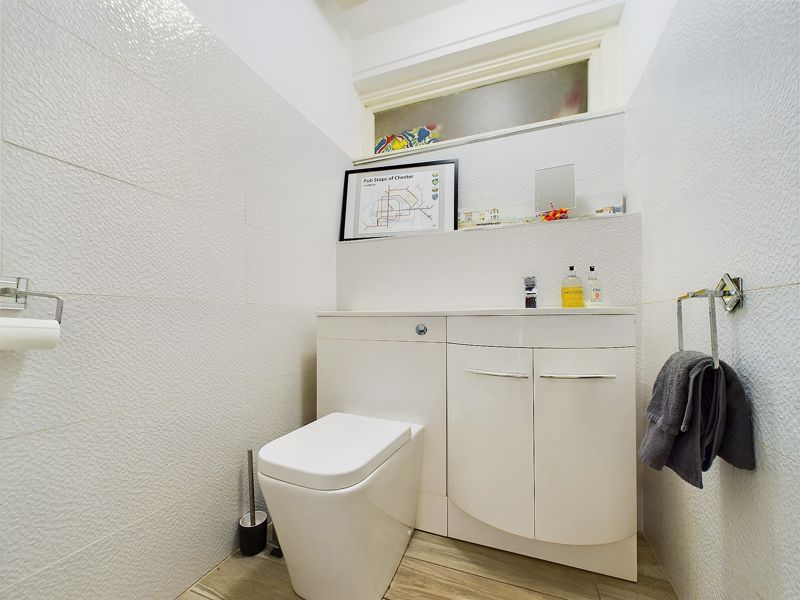


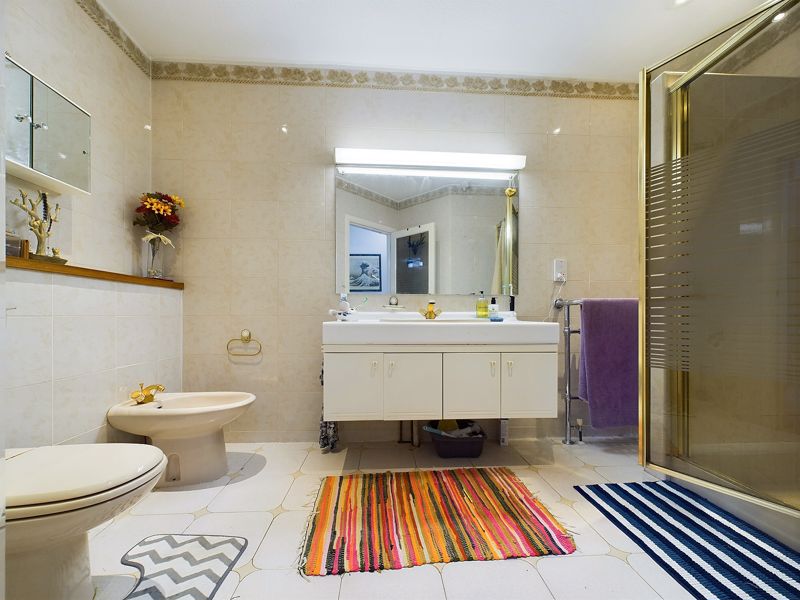
.jpg)
.jpg)

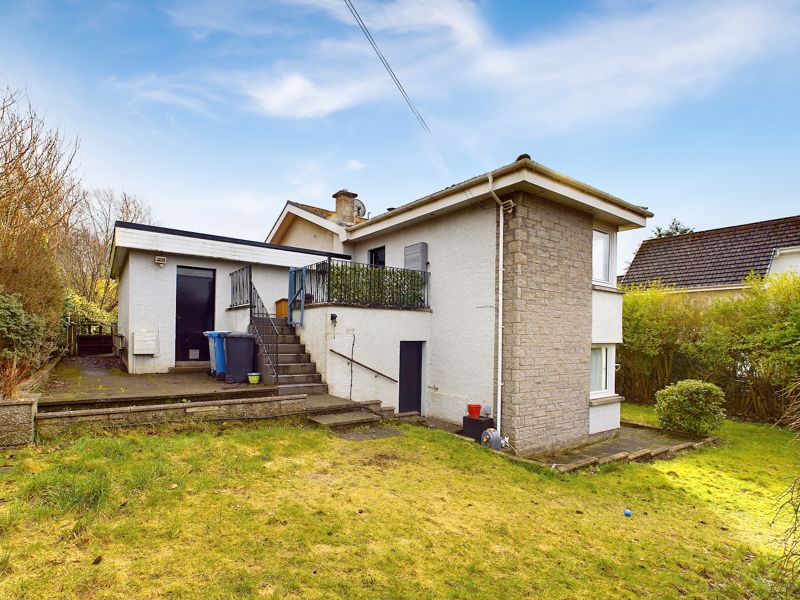
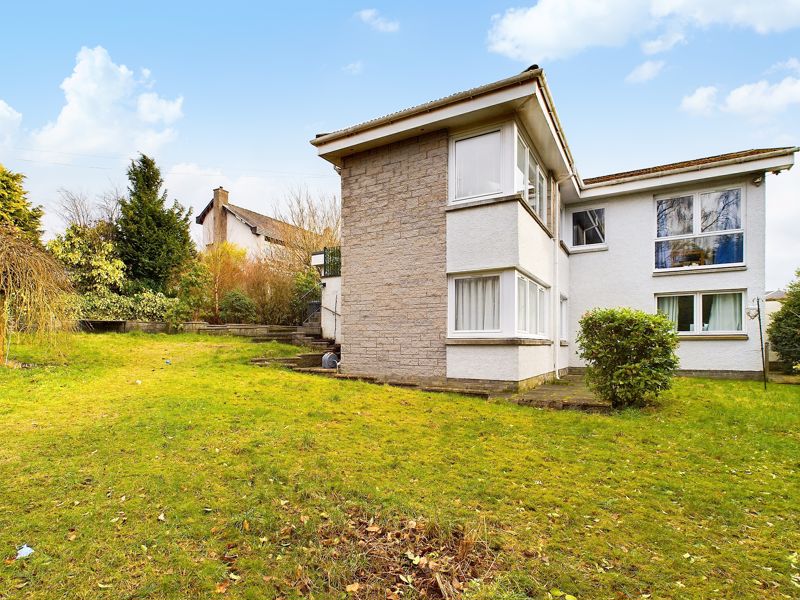
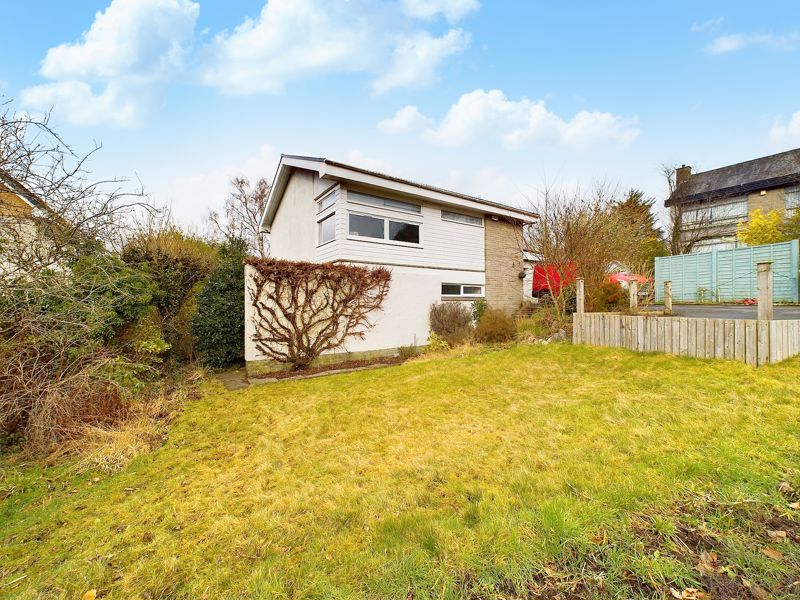
.jpg)



.jpg)



.jpg)






.jpg)
.jpg)




.jpg)

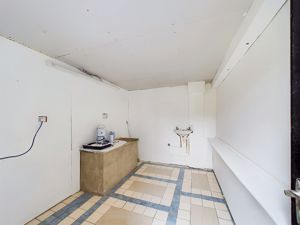
 4
4  3
3  2
2 Mortgage Calculator
Mortgage Calculator


