Property Under Offer in Strathlachlan Avenue, Carluke
Offers Over £139,000
Please enter your starting address in the form input below.
Please refresh the page if trying an alernate address.
Beautifully presented three-bedroom semi-detached villa with single storey rear extension situated in a popular area within Carluke. This well-proportioned family home offers potential buyers a rarely available property in a desirable part of town, close to all local amenities.
The property is entered from the front into a welcoming entrance hallway which has an under-stair storage cupboard. The lounge is generous in size with a window to the front and gas fire. The dining room is open plan to the lounge and is again generous in size. The stylish kitchen provides a wide selection of base and wall mounted storage units, ample work surfaces and a selection of integrated appliances including double oven, hob, extractor fan, fridge and freezer. Completing the ground floor is the sunroom which offers elevated views over the rear garden. On the upper floor the landing benefits from a storage cupboard and gives access to the three bedrooms and a family shower room which consists of a walk-in shower cubicle, wash hand basin with vanity unit and WC.
Externally the property occupies a spacious well-stocked garden. The front garden consists of a driveway, paved paths with red chip borders and a well-stocked bed of herbaceous plants, roses and bulbs giving colour from Spring until Winter. The side has a Pyracantha hedge and various shrubs planted in a gravel bed. The side garden consists of three separate split level paved patios with shrubs and alpines growing in a scree effect. The rear garden primarily consists of an alpine and dwarf shrub garden and a vegetable bed with two large garden frames, a poly house and a large, heated greenhouse.
A good-sized basement below the sunroom provides further storage and laundry facilities. In addition, there is a lit, floored, insulated cellar accessed through a trapdoor in the cupboard under the stairs but could be accessed from the Utility area if a door was made through the wall. The property further boasts two garages and parking at the rear which can be accessed from Carnwath Road.
The property has solar panels and double glazing throughout. Central heating and hot water are provided by an air source heat pump.
Rooms
 3
3  1
1  2
2Photo Gallery
EPC
Floorplans (Click to Enlarge)
Nearby Places
| Name | Location | Type | Distance |
|---|---|---|---|
Carluke ML8 4DX
RE/MAX CLYDESDALE - BIGGAR

Letting Agent Registration Number: LARN1901005
Properties for Sale by Region | Properties to Let by Region | Privacy Policy | Cookie Policy RE/MAX Clydesdale is a trading name of Marketing Services (Scotland) Ltd.
Registered in Scotland
Registered Number. SC241331
Registered office address: 13 Hope Street, Lanark ML11 7NL
©
RE/MAX Clydesdale & Tweeddale. All rights reserved.
Powered by Expert Agent Estate Agent Software
Estate agent websites from Expert Agent
Each office is Independently Owned and Operated
RE/MAX International
Argentina • Albania • Austria • Belgium • Bosnia and Herzegovina • Brazil • Bulgaria • Cape Verde • Caribbean/Central America • North America • South America • China • Colombia • Croatia • Cyprus • Czech Republic • Denmark • Egypt • England • Estonia • Ecuador • Finland • France • Georgia • Germany • Greece • Hungary • Iceland • Ireland • Israel • Italy • India • Latvia • Lithuania • Liechenstein • Luxembourg • Malta • Middle East • Montenegro • Morocco • New Zealand • Micronesia • Netherlands • Norway • Philippines • Poland • Portugal • Romania • Scotland • Serbia • Slovakia • Slovenia • Spain • Sweden • Switzerland • Turkey • Thailand • Uruguay • Ukraine • Wales



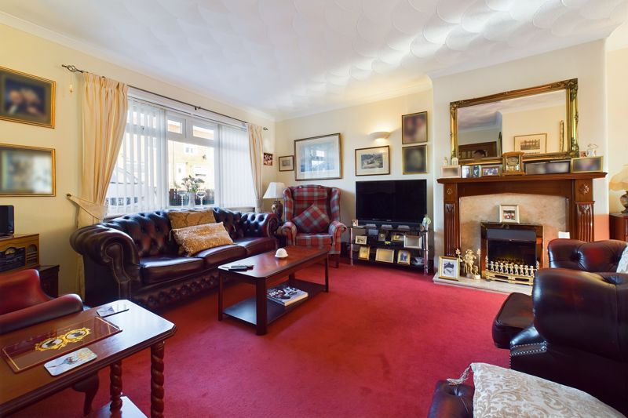
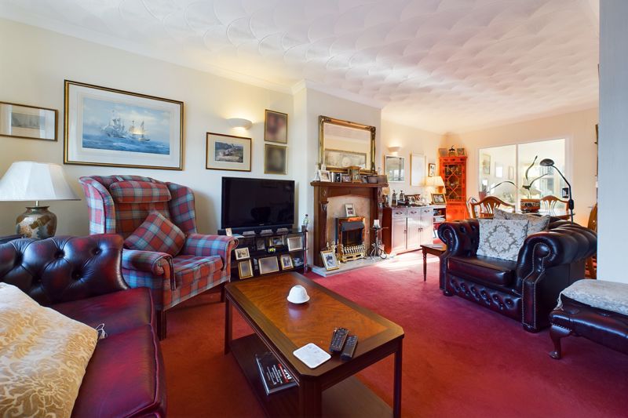




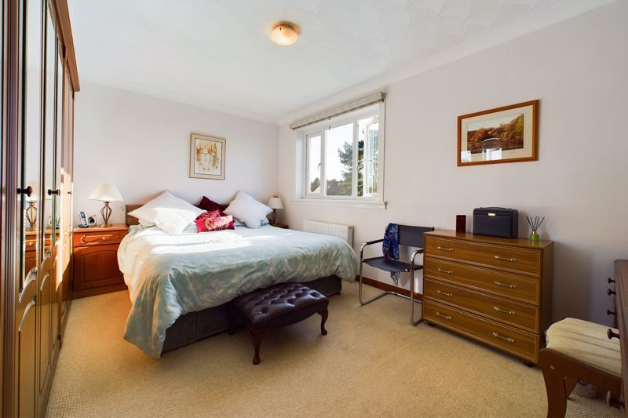
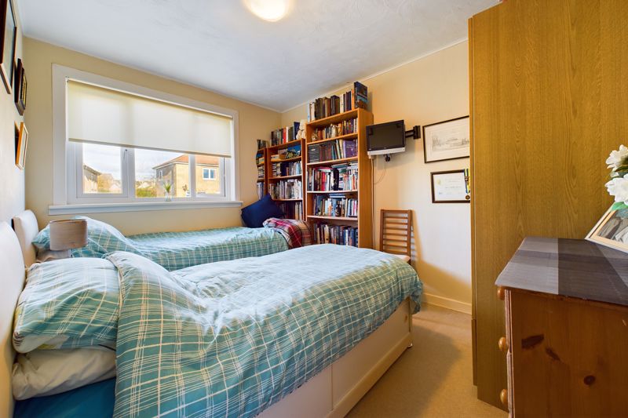
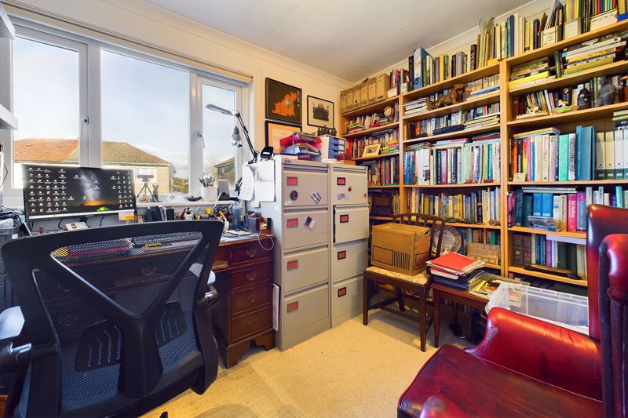
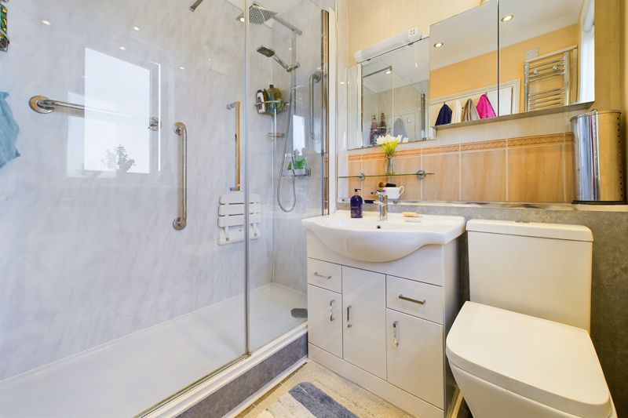

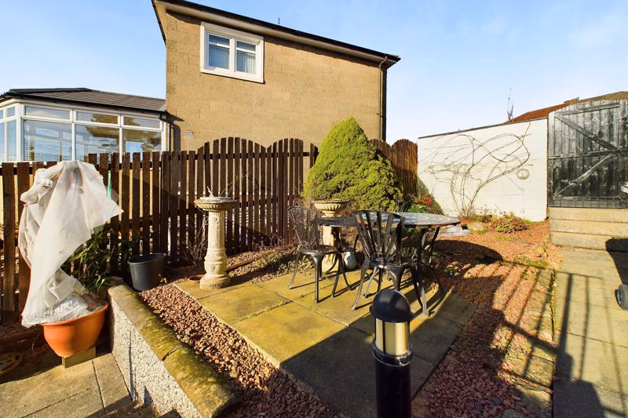
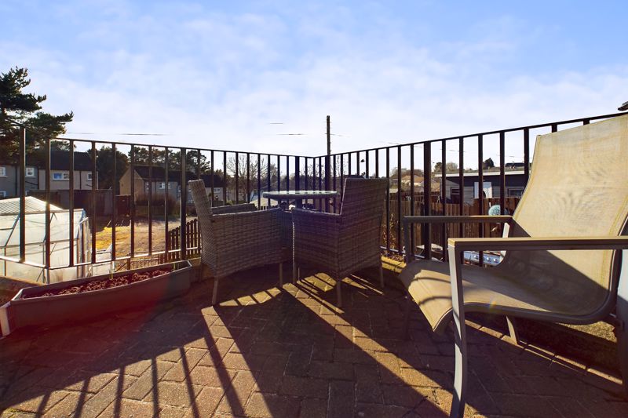
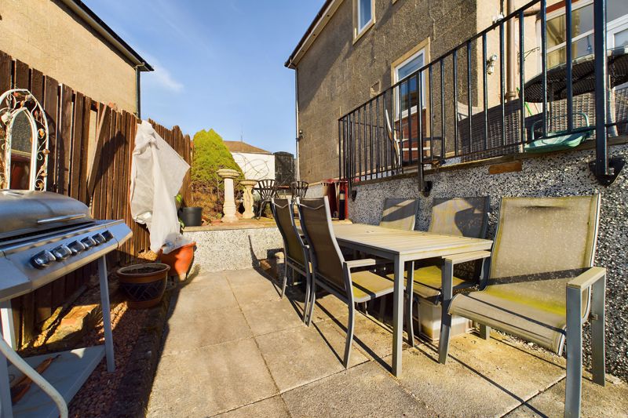
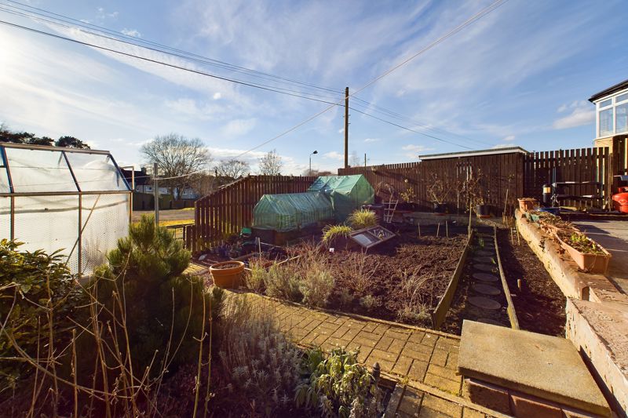
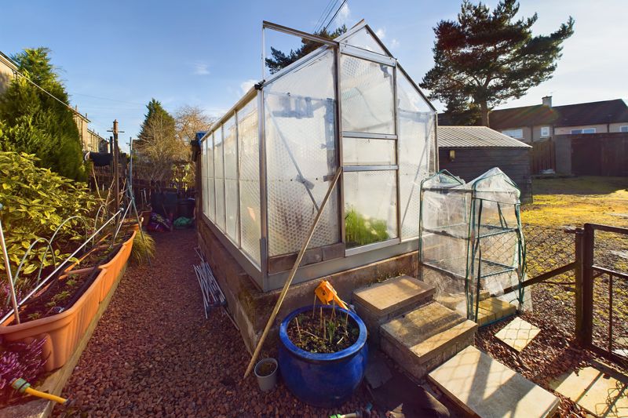
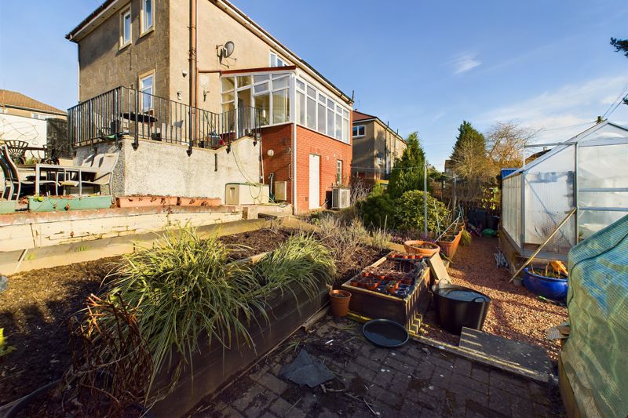
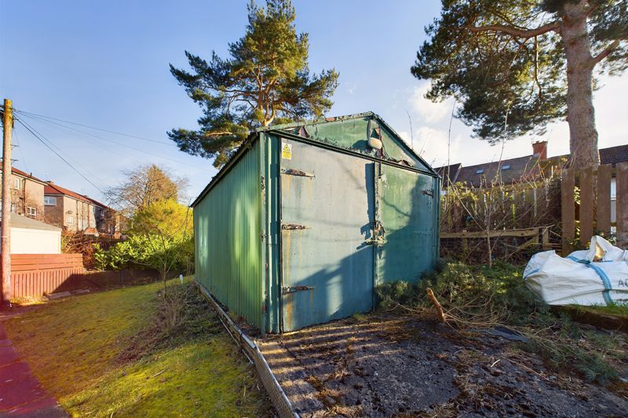
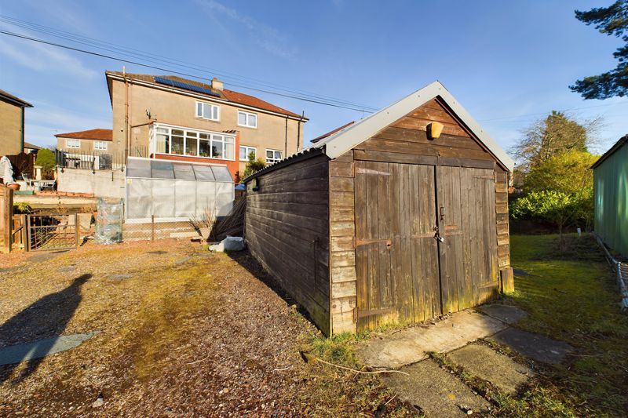





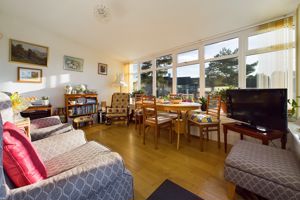














 Mortgage Calculator
Mortgage Calculator


